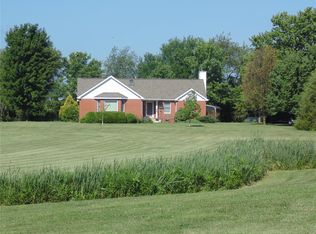Closed
Listing Provided by:
Sue Wurth 618-530-0040,
Equity Realty Group, LLC
Bought with: Equity Realty Group, LLC
$320,000
837 Pokey Rd, Pocahontas, IL 62275
3beds
2,072sqft
Single Family Residence
Built in 1992
13 Acres Lot
$330,700 Zestimate®
$154/sqft
$1,853 Estimated rent
Home value
$330,700
Estimated sales range
Not available
$1,853/mo
Zestimate® history
Loading...
Owner options
Explore your selling options
What's special
BEAUTIFUL COUNTRY HOME & SETTING LOCATED ON 13 ACRES WITH LARGE CIRCLE DRIVEWAY, LARGE POND, ATTACHED 4 CAR GARAGE (40 X 24) WITH BREEZEWAY INTO HOUSE, 28 x 57 WORKSHOP WITH 3 ELECTRIC HEATERS, 1 GAS FURNACE, HOT & COLD WATER. LARGE ENTERTAINING FAMILY ROOM W/CATHERDRAL CEILING, BUILT-IN ENTERTAINMENT CENTER OPEN TO LARGE EAT-IN KITCHEN THAT FEATURES MANY CABINETS, COFFEE CENTER, BREAKFAST BAR, PANTRY, APPLIANCES STAY. LIVING RM HAS ATRIUM DOOR TO DECK OVERLOOKING THE POND. DIVIDED BEDROOM FLOOR PLAN. MASTER BATH FEATURES HIS & HER CLOSETS, SHOWER/TUB COMBO. NICE LAUNDRY ROOM. GORGEOUS PROPERTY WITH CONVIENENT LOCATION.
Zillow last checked: 8 hours ago
Listing updated: April 29, 2025 at 07:43am
Listing Provided by:
Sue Wurth 618-530-0040,
Equity Realty Group, LLC
Bought with:
Sue Wurth, 475127885
Equity Realty Group, LLC
Source: MARIS,MLS#: 25020018 Originating MLS: Southwestern Illinois Board of REALTORS
Originating MLS: Southwestern Illinois Board of REALTORS
Facts & features
Interior
Bedrooms & bathrooms
- Bedrooms: 3
- Bathrooms: 2
- Full bathrooms: 2
- Main level bathrooms: 2
- Main level bedrooms: 3
Bedroom
- Features: Floor Covering: Carpeting
- Level: Main
- Area: 169
- Dimensions: 13x13
Bedroom
- Features: Floor Covering: Carpeting
- Level: Main
- Area: 169
- Dimensions: 13x13
Bedroom
- Features: Floor Covering: Carpeting
- Level: Main
- Area: 130
- Dimensions: 13x10
Bathroom
- Features: Floor Covering: Laminate
- Level: Main
- Area: 126
- Dimensions: 14x9
Bathroom
- Features: Floor Covering: Carpeting
- Level: Main
- Area: 35
- Dimensions: 7x5
Dining room
- Features: Floor Covering: Carpeting
- Level: Main
- Area: 192
- Dimensions: 16x12
Family room
- Features: Floor Covering: Laminate
- Level: Main
- Area: 256
- Dimensions: 16x16
Kitchen
- Features: Floor Covering: Laminate
- Level: Main
- Area: 221
- Dimensions: 17x13
Laundry
- Features: Floor Covering: Laminate
- Level: Main
- Area: 45
- Dimensions: 9x5
Living room
- Features: Floor Covering: Carpeting
- Level: Main
- Area: 252
- Dimensions: 18x14
Other
- Features: Floor Covering: Carpeting
- Level: Main
- Area: 72
- Dimensions: 9x8
Heating
- Forced Air, Propane
Cooling
- Ceiling Fan(s), Central Air, Electric
Appliances
- Included: Electric Water Heater, Refrigerator, Oven
- Laundry: Main Level
Features
- Dining/Living Room Combo, Kitchen/Dining Room Combo, Cathedral Ceiling(s), Open Floorplan, Walk-In Closet(s)
- Flooring: Carpet
- Basement: Crawl Space
- Has fireplace: No
- Fireplace features: None
Interior area
- Total structure area: 2,072
- Total interior livable area: 2,072 sqft
- Finished area above ground: 2,072
- Finished area below ground: 0
Property
Parking
- Total spaces: 4
- Parking features: Attached, Garage, Garage Door Opener
- Attached garage spaces: 4
Features
- Levels: One
- Has view: Yes
- Waterfront features: Waterfront
Lot
- Size: 13 Acres
- Dimensions: 13 acres
- Features: Adjoins Open Ground, Views, Waterfront
Details
- Parcel number: 080921310001
- Special conditions: Standard
Construction
Type & style
- Home type: SingleFamily
- Architectural style: Traditional,Ranch
- Property subtype: Single Family Residence
Materials
- Vinyl Siding
Condition
- Year built: 1992
Utilities & green energy
- Sewer: Public Sewer
- Water: Public
Community & neighborhood
Location
- Region: Pocahontas
- Subdivision: Not In A Subdivision
Other
Other facts
- Listing terms: Cash,Conventional,FHA,VA Loan
- Ownership: Private
- Road surface type: Gravel
Price history
| Date | Event | Price |
|---|---|---|
| 4/28/2025 | Sold | $320,000$154/sqft |
Source: | ||
| 4/2/2025 | Pending sale | $320,000+102.5%$154/sqft |
Source: | ||
| 5/30/2008 | Sold | $158,000$76/sqft |
Source: Public Record Report a problem | ||
Public tax history
| Year | Property taxes | Tax assessment |
|---|---|---|
| 2024 | $3,224 -2.4% | $78,852 +0.4% |
| 2023 | $3,303 -0.2% | $78,544 +5.8% |
| 2022 | $3,311 -0.1% | $74,232 +16.4% |
Find assessor info on the county website
Neighborhood: 62275
Nearby schools
GreatSchools rating
- 8/10Pocahontas CenterGrades: PK-8Distance: 2.5 mi
- 7/10Bond Cty Community Unit 2 High SchoolGrades: 9-12Distance: 8.6 mi
- 6/10Greenville Elementary SchoolGrades: PK-5Distance: 8.7 mi
Schools provided by the listing agent
- Elementary: Bond Dist 2
- Middle: Bond Dist 2
- High: Greenville
Source: MARIS. This data may not be complete. We recommend contacting the local school district to confirm school assignments for this home.

Get pre-qualified for a loan
At Zillow Home Loans, we can pre-qualify you in as little as 5 minutes with no impact to your credit score.An equal housing lender. NMLS #10287.
Sell for more on Zillow
Get a free Zillow Showcase℠ listing and you could sell for .
$330,700
2% more+ $6,614
With Zillow Showcase(estimated)
$337,314