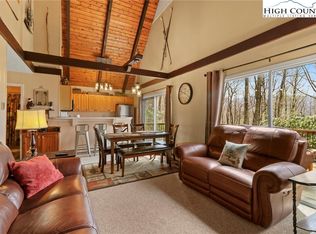Sold for $300,000
$300,000
837 Pine Ridge Road, Beech Mountain, NC 28604
2beds
693sqft
Single Family Residence
Built in 1968
0.32 Acres Lot
$325,300 Zestimate®
$433/sqft
$1,628 Estimated rent
Home value
$325,300
$306,000 - $348,000
$1,628/mo
Zestimate® history
Loading...
Owner options
Explore your selling options
What's special
UPDATED TURNKEY cozy MOUNTAIN RETREAT. This meticulously cared-for residence is an ideal haven for a couple or small family. Offering convenient accessibility with everything situated on a single level, the living room features an inviting stone fireplace with a robust wood stove insert. The kitchen boasts new stainless appliances, granite counters, a tiled backsplash, and a HEATED tile floor. The bathroom has been tastefully remodeled with a new vanity, fixtures, and tile flooring.
Step outside to discover a smaller deck on the entry side and a generously sized deck on the backside of the house, providing a perfect spot to relish the winter mountain views, host cookouts or relish in the quiet. The deck overlooks a gently sloping, essentially flat yard that is thoughtfully FENCED, making it ideal for pets or children. Space to park 3 cars.
Located less than a mile from Beech Mountain Club, and with Buckeye Recreation and Ski Beech both within close proximity (a 5-minute drive), this property offers central access to various recreational activities. Whether you're seeking outdoor adventures or a cozy retreat, this mountain cottage has it all.
Zillow last checked: 8 hours ago
Listing updated: April 23, 2024 at 04:14am
Listed by:
Lori Bryan 828-263-2773,
Keller Williams High Country
Bought with:
Dara Barnes, 148802
The Summit Group Of The Carolinas
Source: High Country AOR,MLS#: 247776 Originating MLS: High Country Association of Realtors Inc.
Originating MLS: High Country Association of Realtors Inc.
Facts & features
Interior
Bedrooms & bathrooms
- Bedrooms: 2
- Bathrooms: 1
- Full bathrooms: 1
Heating
- Baseboard, Electric
Cooling
- None
Appliances
- Included: Dryer, Electric Range, Electric Water Heater, Microwave, Refrigerator, Washer
- Laundry: Main Level
Features
- Furnished
- Basement: Crawl Space
- Attic: None
- Has fireplace: Yes
- Fireplace features: Stone, Wood Burning, Insert, Wood BurningStove
- Furnished: Yes
Interior area
- Total structure area: 685
- Total interior livable area: 693 sqft
- Finished area above ground: 693
- Finished area below ground: 0
Property
Parking
- Parking features: Driveway, Gravel, No Garage, Private
- Has uncovered spaces: Yes
Features
- Levels: One
- Stories: 1
- Patio & porch: Composite
- Exterior features: Gravel Driveway
- Pool features: Community
- Fencing: Back Yard
- Has view: Yes
- View description: Seasonal View
Lot
- Size: 0.32 Acres
Details
- Parcel number: 1941438802000
- Zoning description: Residential
Construction
Type & style
- Home type: SingleFamily
- Architectural style: Chalet/Alpine
- Property subtype: Single Family Residence
Materials
- Hardboard, Wood Frame
- Foundation: Pillar/Post/Pier
- Roof: Metal
Condition
- Year built: 1968
Utilities & green energy
- Sewer: Public Sewer
- Water: Public
- Utilities for property: High Speed Internet Available
Community & neighborhood
Security
- Security features: Closed Circuit Camera(s)
Community
- Community features: Club Membership Available, Clubhouse, Fitness Center, Golf, Pickleball, Pool, Skiing, Tennis Court(s), Trails/Paths, Long Term Rental Allowed, Short Term Rental Allowed
Location
- Region: Banner Elk
- Subdivision: Westridge
Other
Other facts
- Listing terms: Cash,Conventional,New Loan
- Road surface type: Paved
Price history
| Date | Event | Price |
|---|---|---|
| 4/19/2024 | Sold | $300,000-14%$433/sqft |
Source: | ||
| 3/17/2024 | Contingent | $349,000$504/sqft |
Source: | ||
| 2/22/2024 | Price change | $349,000-10.3%$504/sqft |
Source: | ||
| 2/8/2024 | Listed for sale | $389,000+124.9%$561/sqft |
Source: | ||
| 1/30/2021 | Sold | $173,000+0.6%$250/sqft |
Source: | ||
Public tax history
| Year | Property taxes | Tax assessment |
|---|---|---|
| 2024 | $831 | $228,900 |
| 2023 | $831 +2.8% | $228,900 |
| 2022 | $808 +55.9% | $228,900 +110.6% |
Find assessor info on the county website
Neighborhood: 28604
Nearby schools
GreatSchools rating
- 7/10Valle Crucis ElementaryGrades: PK-8Distance: 6.8 mi
- 8/10Watauga HighGrades: 9-12Distance: 13.9 mi
Schools provided by the listing agent
- Elementary: Valle Crucis
- High: Watauga
Source: High Country AOR. This data may not be complete. We recommend contacting the local school district to confirm school assignments for this home.
Get pre-qualified for a loan
At Zillow Home Loans, we can pre-qualify you in as little as 5 minutes with no impact to your credit score.An equal housing lender. NMLS #10287.
