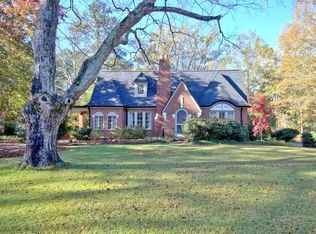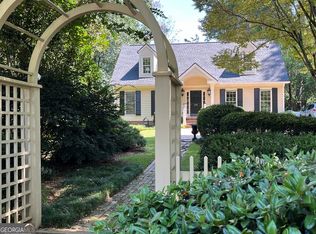Closed
$318,000
837 Maple Dr, Griffin, GA 30224
3beds
2,794sqft
Single Family Residence
Built in 1951
0.8 Acres Lot
$318,900 Zestimate®
$114/sqft
$1,798 Estimated rent
Home value
$318,900
$249,000 - $408,000
$1,798/mo
Zestimate® history
Loading...
Owner options
Explore your selling options
What's special
This charming 3-bedroom, 2.5-bathroom home is located just a short walk from downtown Griffin, offering the perfect blend of convenience and comfort. The home features a durable 4-sided brick exterior and has been updated throughout. The brand new kitchen boasts black soapstone countertops and modern finishes. Recent updates to the front porch provide a welcoming space to enjoy the outdoors. Outside, you'll find a beautifully landscaped .8 acre yard filled with vibrant flowers, adding a touch of natural beauty to the property. With its prime location and updated features, this home is a must-see! Key features: Could be divided into 2 lots, if desired. Entire new front porch with ceiling fans, Hardwood oak floors, Soapstone counters. Full 1200 sq ft Basement - potential for additional living space with 3rd bathroom, garage and mechanical room. Original 50's tile in bathrooms, Floating solid oak shelves in kitchen, cedar wood lined closets, laundry shoot, walk in pantry, .8 acres of beautiful landscaping, walking distance from downtown Griffin.
Zillow last checked: 8 hours ago
Listing updated: July 07, 2025 at 09:09pm
Listed by:
Ally Walton 770-910-2714,
Humphries & King Realty, LLC
Bought with:
Tresca Rivers, 294086
Keller Williams Realty Atl. Partners
Source: GAMLS,MLS#: 10493492
Facts & features
Interior
Bedrooms & bathrooms
- Bedrooms: 3
- Bathrooms: 3
- Full bathrooms: 2
- 1/2 bathrooms: 1
- Main level bathrooms: 2
- Main level bedrooms: 3
Kitchen
- Features: Solid Surface Counters
Heating
- Central, Natural Gas
Cooling
- Attic Fan, Central Air, Electric
Appliances
- Included: Dishwasher, Microwave
- Laundry: Other
Features
- Master On Main Level, Other
- Flooring: Hardwood
- Basement: Daylight,Exterior Entry,Finished,Interior Entry,Partial
- Number of fireplaces: 2
- Fireplace features: Basement, Living Room
- Common walls with other units/homes: No Common Walls
Interior area
- Total structure area: 2,794
- Total interior livable area: 2,794 sqft
- Finished area above ground: 1,694
- Finished area below ground: 1,100
Property
Parking
- Total spaces: 1
- Parking features: Attached, Garage
- Has attached garage: Yes
Features
- Levels: One
- Stories: 1
- Patio & porch: Patio, Porch
- Exterior features: Other
- Waterfront features: No Dock Or Boathouse
- Body of water: None
Lot
- Size: 0.80 Acres
- Features: Corner Lot
Details
- Parcel number: 030 01008
Construction
Type & style
- Home type: SingleFamily
- Architectural style: Brick 4 Side,Ranch
- Property subtype: Single Family Residence
Materials
- Brick
- Foundation: Block
- Roof: Composition
Condition
- Resale
- New construction: No
- Year built: 1951
Utilities & green energy
- Sewer: Public Sewer
- Water: Public
- Utilities for property: Electricity Available, Natural Gas Available, Water Available
Green energy
- Energy efficient items: Doors, Thermostat
Community & neighborhood
Community
- Community features: Near Shopping
Location
- Region: Griffin
- Subdivision: Forrest Hills
HOA & financial
HOA
- Has HOA: No
- Services included: None
Other
Other facts
- Listing agreement: Exclusive Right To Sell
Price history
| Date | Event | Price |
|---|---|---|
| 7/7/2025 | Sold | $318,000-3.6%$114/sqft |
Source: | ||
| 6/12/2025 | Pending sale | $330,000$118/sqft |
Source: | ||
| 5/2/2025 | Price change | $330,000-2.9%$118/sqft |
Source: | ||
| 4/4/2025 | Listed for sale | $340,000+60%$122/sqft |
Source: | ||
| 2/26/2021 | Sold | $212,500-2.4%$76/sqft |
Source: | ||
Public tax history
| Year | Property taxes | Tax assessment |
|---|---|---|
| 2024 | $3,262 -1.1% | $96,136 |
| 2023 | $3,299 +21.4% | $96,136 +12.9% |
| 2022 | $2,718 +17.2% | $85,147 +46.7% |
Find assessor info on the county website
Neighborhood: 30224
Nearby schools
GreatSchools rating
- 5/10Crescent Road Elementary SchoolGrades: PK-5Distance: 0.3 mi
- 3/10Rehoboth Road Middle SchoolGrades: 6-8Distance: 4 mi
- 4/10Spalding High SchoolGrades: 9-12Distance: 1.6 mi
Schools provided by the listing agent
- Elementary: Crescent Road
- Middle: Rehoboth Road
- High: Spalding
Source: GAMLS. This data may not be complete. We recommend contacting the local school district to confirm school assignments for this home.
Get a cash offer in 3 minutes
Find out how much your home could sell for in as little as 3 minutes with a no-obligation cash offer.
Estimated market value
$318,900
Get a cash offer in 3 minutes
Find out how much your home could sell for in as little as 3 minutes with a no-obligation cash offer.
Estimated market value
$318,900

