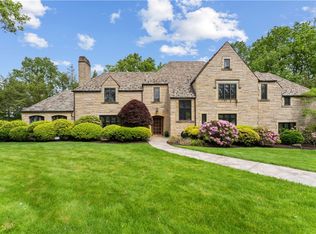Sold for $782,500
$782,500
837 Larchmont Rd, Pittsburgh, PA 15243
3beds
2,448sqft
Single Family Residence
Built in 1950
0.28 Acres Lot
$905,900 Zestimate®
$320/sqft
$2,919 Estimated rent
Home value
$905,900
$852,000 - $978,000
$2,919/mo
Zestimate® history
Loading...
Owner options
Explore your selling options
What's special
Welcome to 837 Larchmont in the Historical District of Virginia Manor. A Stately Stunner w/architectural charm throughout. Built in 1902, this Brick Beauty boasts a perfect blend of old & new! Situated on a lush-landscaped lot, you'll be drawn to the unsurpassed curb appeal. A welcoming foyer screams CHARM from the very beginning. The main flr has gleaming HW throughout, thoughtful built-ins in every rm, wonderfully sun-drenched rms w/classic window seats, updated private office, stunning dining rm w/custom curio cabinets & amazing storage, updated kitchen w/custom panel appliances, granite counters & butcher block island, butlers pantry w/tons of storage, WO access to backyard oasis of a spacious paver patio & greenspace. The 2nd flr hosts 3 BRs & 2 updated baths. Finished basement has so many options-exercise rm, great rm, 2nd home office or a 4th BR. A stroll to Beverly Rd, close to uptown, & convenient to Downtown & Airport. Don't miss this rare opportunity for this Beauty!
Zillow last checked: 8 hours ago
Listing updated: July 07, 2023 at 02:31pm
Listed by:
Lynne Bingham 412-276-5000,
HOWARD HANNA REAL ESTATE SERVICES
Bought with:
Lynne Bingham
HOWARD HANNA REAL ESTATE SERVICES
Source: WPMLS,MLS#: 1607362 Originating MLS: West Penn Multi-List
Originating MLS: West Penn Multi-List
Facts & features
Interior
Bedrooms & bathrooms
- Bedrooms: 3
- Bathrooms: 4
- Full bathrooms: 3
- 1/2 bathrooms: 1
Primary bedroom
- Level: Upper
- Dimensions: 22x12
Bedroom 2
- Level: Upper
- Dimensions: 13x11
Bedroom 3
- Level: Upper
- Dimensions: 16x10
Den
- Level: Main
- Dimensions: 18x9
Dining room
- Level: Main
- Dimensions: 16x11
Entry foyer
- Level: Main
- Dimensions: 11x5
Family room
- Level: Main
- Dimensions: 16x12
Game room
- Level: Lower
- Dimensions: 16x14
Kitchen
- Level: Main
- Dimensions: 13x13
Living room
- Level: Main
- Dimensions: 22x13
Living room
- Level: Lower
- Dimensions: 9x5
Heating
- Forced Air, Gas
Cooling
- Central Air
Appliances
- Included: Some Gas Appliances, Dishwasher, Disposal, Microwave, Refrigerator, Stove
Features
- Kitchen Island
- Flooring: Carpet, Ceramic Tile, Hardwood
- Basement: Finished
- Number of fireplaces: 1
Interior area
- Total structure area: 2,448
- Total interior livable area: 2,448 sqft
Property
Parking
- Total spaces: 2
- Parking features: Built In, Garage Door Opener
- Has attached garage: Yes
Features
- Levels: Two
- Stories: 2
- Pool features: None
Lot
- Size: 0.28 Acres
- Dimensions: 0.2836
Details
- Parcel number: 0099E00080000000
Construction
Type & style
- Home type: SingleFamily
- Architectural style: Colonial,Two Story
- Property subtype: Single Family Residence
Materials
- Brick
- Roof: Slate
Condition
- Resale
- Year built: 1950
Utilities & green energy
- Sewer: Public Sewer
- Water: Public
Community & neighborhood
Location
- Region: Pittsburgh
Price history
| Date | Event | Price |
|---|---|---|
| 7/7/2023 | Sold | $782,500-7.8%$320/sqft |
Source: | ||
| 6/2/2023 | Contingent | $849,000$347/sqft |
Source: | ||
| 5/24/2023 | Listed for sale | $849,000+20.4%$347/sqft |
Source: | ||
| 2/8/2022 | Sold | $705,000-4.1%$288/sqft |
Source: | ||
| 12/9/2021 | Contingent | $735,000$300/sqft |
Source: | ||
Public tax history
| Year | Property taxes | Tax assessment |
|---|---|---|
| 2025 | $17,103 -14.3% | $426,500 -21.3% |
| 2024 | $19,964 +678.4% | $542,200 |
| 2023 | $2,565 +3.4% | $542,200 +3.4% |
Find assessor info on the county website
Neighborhood: Mount Lebanon
Nearby schools
GreatSchools rating
- 9/10Jefferson El SchoolGrades: K-5Distance: 0.6 mi
- 8/10Jefferson Middle SchoolGrades: 6-8Distance: 0.6 mi
- 10/10Mt Lebanon Senior High SchoolGrades: 9-12Distance: 1.3 mi
Schools provided by the listing agent
- District: Mount Lebanon
Source: WPMLS. This data may not be complete. We recommend contacting the local school district to confirm school assignments for this home.
Get pre-qualified for a loan
At Zillow Home Loans, we can pre-qualify you in as little as 5 minutes with no impact to your credit score.An equal housing lender. NMLS #10287.
