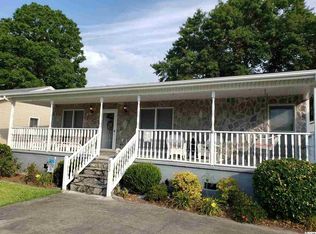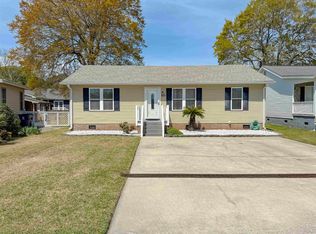Sold for $369,900
$369,900
837 Keel Ct., Garden City Beach, SC 29576
3beds
1,238sqft
Single Family Residence
Built in 1986
3,920.4 Square Feet Lot
$394,800 Zestimate®
$299/sqft
$2,101 Estimated rent
Home value
$394,800
$371,000 - $422,000
$2,101/mo
Zestimate® history
Loading...
Owner options
Explore your selling options
What's special
Salters Cove is an amazing community/resort east of business 17! Just a short drive/bike/golf cart away from the beach in Garden City! Fully furnished beach home east of business 17! Golf cart and surfboads convey! Home has been used as a beach vacation get away for family and friends. Never rented! Many upgrades, such as: beautiful kitchen granite counter tops!
Zillow last checked: 8 hours ago
Listing updated: October 21, 2023 at 08:13am
Listed by:
Linda S Gross 843-457-0191,
Linda Gross Properties
Bought with:
Coast to Country Group
Garden City Realty, Inc
Source: CCAR,MLS#: 2319253
Facts & features
Interior
Bedrooms & bathrooms
- Bedrooms: 3
- Bathrooms: 2
- Full bathrooms: 2
Primary bedroom
- Features: Ceiling Fan(s), Main Level Master, Walk-In Closet(s)
- Level: First
Primary bedroom
- Dimensions: 12x13
Bedroom 1
- Level: First
Bedroom 1
- Dimensions: 10x10
Bedroom 2
- Level: First
Bedroom 2
- Dimensions: 10x12
Primary bathroom
- Features: Separate Shower, Vanity
Dining room
- Features: Vaulted Ceiling(s)
Dining room
- Dimensions: 12x13
Great room
- Dimensions: 13x16
Kitchen
- Features: Solid Surface Counters
Kitchen
- Dimensions: 9x12
Living room
- Features: Ceiling Fan(s), Vaulted Ceiling(s)
Other
- Features: Bedroom on Main Level
Heating
- Central, Forced Air
Cooling
- Central Air
Appliances
- Included: Dishwasher, Disposal, Microwave, Range, Refrigerator, Dryer, Washer
- Laundry: Washer Hookup
Features
- Furnished, Skylights, Window Treatments, Bedroom on Main Level, Solid Surface Counters
- Flooring: Carpet, Vinyl
- Doors: Insulated Doors, Storm Door(s)
- Windows: Skylight(s), Storm Window(s)
- Basement: Crawl Space
- Furnished: Yes
Interior area
- Total structure area: 1,255
- Total interior livable area: 1,238 sqft
Property
Parking
- Total spaces: 2
- Parking features: Driveway
- Has uncovered spaces: Yes
Features
- Levels: One
- Stories: 1
- Patio & porch: Porch, Screened
- Exterior features: Fence, Storage
- Pool features: Community, Outdoor Pool
Lot
- Size: 3,920 sqft
- Dimensions: 50 x 80
- Features: Rectangular, Rectangular Lot
Details
- Additional parcels included: ,
- Parcel number: 46214040025
- Zoning: res
- Special conditions: None
Construction
Type & style
- Home type: SingleFamily
- Architectural style: Ranch
- Property subtype: Single Family Residence
Materials
- Vinyl Siding
- Foundation: Crawlspace
Condition
- Resale
- Year built: 1986
Utilities & green energy
- Water: Public
- Utilities for property: Cable Available, Electricity Available, Phone Available, Sewer Available, Underground Utilities, Water Available
Green energy
- Energy efficient items: Doors, Windows
Community & neighborhood
Security
- Security features: Security System, Smoke Detector(s), Security Service
Community
- Community features: Clubhouse, Golf Carts OK, Recreation Area, Tennis Court(s), Long Term Rental Allowed, Pool
Location
- Region: Murrells Inlet
- Subdivision: Salters Cove
HOA & financial
HOA
- Has HOA: Yes
- HOA fee: $64 monthly
- Amenities included: Clubhouse, Owner Allowed Golf Cart, Pet Restrictions, Security, Tenant Allowed Golf Cart, Tennis Court(s), Tenant Allowed Motorcycle
- Services included: Common Areas, Legal/Accounting, Maintenance Grounds, Pool(s), Recreation Facilities, Security
Other
Other facts
- Listing terms: Cash,Conventional
Price history
| Date | Event | Price |
|---|---|---|
| 10/20/2023 | Sold | $369,900$299/sqft |
Source: | ||
| 9/24/2023 | Contingent | $369,900$299/sqft |
Source: | ||
| 9/22/2023 | Listed for sale | $369,900+242.5%$299/sqft |
Source: | ||
| 8/12/2002 | Sold | $108,000$87/sqft |
Source: Public Record Report a problem | ||
Public tax history
| Year | Property taxes | Tax assessment |
|---|---|---|
| 2024 | $4,640 +52.4% | $365,820 +58.9% |
| 2023 | $3,045 +4.8% | $230,200 |
| 2022 | $2,907 | $230,200 |
Find assessor info on the county website
Neighborhood: 29576
Nearby schools
GreatSchools rating
- 4/10Seaside Elementary SchoolGrades: PK-4Distance: 0.6 mi
- 6/10St. James Middle SchoolGrades: 6-8Distance: 2.9 mi
- 8/10St. James High SchoolGrades: 9-12Distance: 3.4 mi
Schools provided by the listing agent
- Elementary: Seaside Elementary School
- Middle: Saint James Middle School
- High: Saint James High School
Source: CCAR. This data may not be complete. We recommend contacting the local school district to confirm school assignments for this home.
Get pre-qualified for a loan
At Zillow Home Loans, we can pre-qualify you in as little as 5 minutes with no impact to your credit score.An equal housing lender. NMLS #10287.
Sell for more on Zillow
Get a Zillow Showcase℠ listing at no additional cost and you could sell for .
$394,800
2% more+$7,896
With Zillow Showcase(estimated)$402,696

