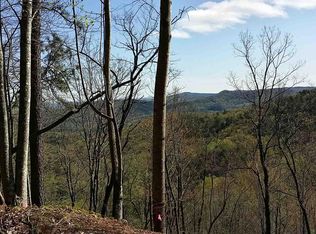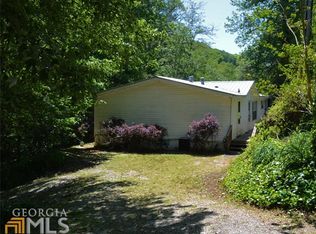Brick & vinyl trim ranch. Split floor plan. 2 master bedrooms, each with full bath and walk-in closets. Living room, kitchen and dining room with custom cabinets with granite countertops. Laundry room with custom cabinets and pantry. Laminate floors. 1600 sq. ft. finished basement with sitting room, office, great room and full bath. Whole house generator. Over sized double garage. Metal Screened porch. Detached metal garage with storage. Dual fuel home zone heating system. Concrete driveway. 5 Acres
This property is off market, which means it's not currently listed for sale or rent on Zillow. This may be different from what's available on other websites or public sources.

