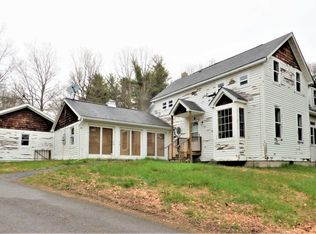This house is ready to go the next level you need to install flooring and paint up the interior and your weekend or everyday break from reality is ready! This property is move ready and will only exceed in value for the years to come. The proximity to the TSP is your gateway to the northern mountains and to the south NYC.Yet you disappear on over 9 aces of pristine woodlands Newer roof on House, new roof on Sun Porch. BRING OFFERS
This property is off market, which means it's not currently listed for sale or rent on Zillow. This may be different from what's available on other websites or public sources.
