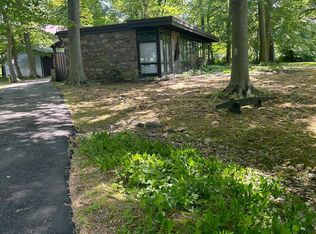Sold for $515,000
$515,000
837 Farley Rd, Bensalem, PA 19020
4beds
2,293sqft
Single Family Residence
Built in 1965
0.46 Acres Lot
$536,500 Zestimate®
$225/sqft
$3,490 Estimated rent
Home value
$536,500
$499,000 - $579,000
$3,490/mo
Zestimate® history
Loading...
Owner options
Explore your selling options
What's special
Don't miss your chance to obtain this lovely 2000+ sq. ft. Multi/Split Level home in sought-after Glen Ashton. As you enter into the bright foyer, you will be greeted by the lovely powder room and a staircase leading to the formal living room. The living and dining room are open and boasts gleaming hardwood floors and lots of natural sunlight. The eat-in kitchen is accessible by either the living or dining room and equipped with stainless steel appliances and a quaint coffee bar! Upstairs you will find four spacious bedrooms and a nice hall bathroom. The primary bedroom is equipped with lovely ensuite. Downstairs, a stone wood burning fireplace is the focal point for the cozy family room with slider leading to the rear patio and yard, perfect for relaxing and entertaining. The laundry room is located next to the family room and has new washer and dryer. The basement is unfinished and has additional storage space and enough room to become whatever your design heart desires! There is also an extra large 1 car side-entry garage updated by closets by design and equipped with AIR CONDITIONING. This lovely home has new windows throughout, split zone heating with a split level digital thermostat and a newer heating system. The fully fenced in rear yard has an above ground pool (pool liner 2 years old), mature trees and perennial favorites. Easy commute via Routes 95, 1 and 276 (PA Turnpike).
Zillow last checked: 8 hours ago
Listing updated: March 11, 2025 at 06:43pm
Listed by:
ANTONIO GOODMAN 215-376-4444,
Realty One Group Restore - Conshohocken
Bought with:
Doreen A Wright, RS291460
Keller Williams Real Estate-Langhorne
Source: Bright MLS,MLS#: PABU2073278
Facts & features
Interior
Bedrooms & bathrooms
- Bedrooms: 4
- Bathrooms: 3
- Full bathrooms: 2
- 1/2 bathrooms: 1
- Main level bathrooms: 1
Basement
- Area: 600
Heating
- Summer/Winter Changeover, Oil
Cooling
- Central Air, Electric
Appliances
- Included: Water Heater
Features
- Basement: Unfinished
- Number of fireplaces: 1
Interior area
- Total structure area: 2,293
- Total interior livable area: 2,293 sqft
- Finished area above ground: 1,693
- Finished area below ground: 600
Property
Parking
- Total spaces: 2
- Parking features: Storage, Built In, Garage Faces Side, Garage Door Opener, Driveway, Attached
- Attached garage spaces: 2
- Has uncovered spaces: Yes
Accessibility
- Accessibility features: 2+ Access Exits
Features
- Levels: Multi/Split,Two and One Half
- Stories: 2
- Has private pool: Yes
- Pool features: Private
Lot
- Size: 0.46 Acres
- Dimensions: 100.00 x 200.00
Details
- Additional structures: Above Grade, Below Grade
- Parcel number: 02077090002
- Zoning: RA1
- Special conditions: Standard
Construction
Type & style
- Home type: SingleFamily
- Property subtype: Single Family Residence
Materials
- Frame
- Foundation: Brick/Mortar
Condition
- New construction: No
- Year built: 1965
Utilities & green energy
- Sewer: Public Sewer
- Water: Public
Community & neighborhood
Location
- Region: Bensalem
- Subdivision: Glen Ashton Farms
- Municipality: BENSALEM TWP
Other
Other facts
- Listing agreement: Exclusive Right To Sell
- Listing terms: Cash,Conventional,FHA
- Ownership: Fee Simple
Price history
| Date | Event | Price |
|---|---|---|
| 8/8/2024 | Sold | $515,000$225/sqft |
Source: | ||
| 7/10/2024 | Pending sale | $515,000$225/sqft |
Source: | ||
| 7/4/2024 | Contingent | $515,000$225/sqft |
Source: | ||
| 7/1/2024 | Listed for sale | $515,000+50.6%$225/sqft |
Source: | ||
| 7/30/2010 | Sold | $342,000-1.7%$149/sqft |
Source: Public Record Report a problem | ||
Public tax history
| Year | Property taxes | Tax assessment |
|---|---|---|
| 2025 | $6,917 | $30,400 |
| 2024 | $6,917 +7.3% | $30,400 |
| 2023 | $6,449 +0.6% | $30,400 |
Find assessor info on the county website
Neighborhood: 19020
Nearby schools
GreatSchools rating
- 6/10Russell C Struble El SchoolGrades: K-6Distance: 0.6 mi
- 5/10Cecelia Snyder Middle SchoolGrades: 7-8Distance: 1.6 mi
- 5/10Bensalem Twp High SchoolGrades: 9-12Distance: 1.2 mi
Schools provided by the listing agent
- District: Bensalem Township
Source: Bright MLS. This data may not be complete. We recommend contacting the local school district to confirm school assignments for this home.

Get pre-qualified for a loan
At Zillow Home Loans, we can pre-qualify you in as little as 5 minutes with no impact to your credit score.An equal housing lender. NMLS #10287.
