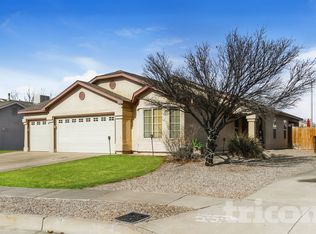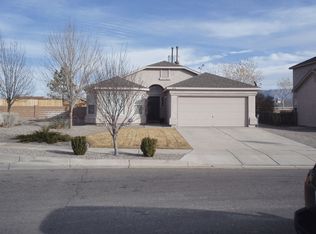Sold
Price Unknown
837 Deming Meadows Dr NE, Rio Rancho, NM 87144
4beds
2,281sqft
Single Family Residence
Built in 2001
0.25 Acres Lot
$375,300 Zestimate®
$--/sqft
$2,294 Estimated rent
Home value
$375,300
$357,000 - $394,000
$2,294/mo
Zestimate® history
Loading...
Owner options
Explore your selling options
What's special
One Owner Gem in Northern Meadows, on an oversized lot lined with Pines, fruit trees, lilac bushes, raised garden beds and blackberry bushes, firepit and a covered patio. Home features 4 bedrooms, 3 baths and a loft. Primary suite is split from other bedrooms. New carpet! Roof replaced 7/2023. Light filled kitchen, with ample counter space, cabinets, pantry, all appliances stay, breakfast nook opens to the Family room with a fireplace. Spacious laundry rm /w cabinets, washer/dry stay! 3 car garage, Move in ready home and a must see! Located in a neighborhood with sidewalks, and parks.
Zillow last checked: 8 hours ago
Listing updated: December 11, 2023 at 11:23am
Listed by:
Sandi D. Pressley 505-263-2173,
Coldwell Banker Legacy
Bought with:
Medina Real Estate Inc
Keller Williams Realty
Source: SWMLS,MLS#: 1041506
Facts & features
Interior
Bedrooms & bathrooms
- Bedrooms: 4
- Bathrooms: 3
- Full bathrooms: 2
- 1/2 bathrooms: 1
Primary bedroom
- Level: Upper
- Area: 130
- Dimensions: 10 x 13
Bedroom 2
- Level: Upper
- Area: 113.68
- Dimensions: 9.8 x 11.6
Bedroom 3
- Level: Upper
- Area: 123.9
- Dimensions: 10.5 x 11.8
Bedroom 4
- Level: Upper
- Area: 115.5
- Dimensions: 11 x 10.5
Dining room
- Description: Formal Dining Area
- Level: Main
- Area: 64
- Dimensions: Formal Dining Area
Dining room
- Level: Main
- Area: 88
- Dimensions: 11 x 8
Family room
- Level: Main
- Area: 225
- Dimensions: 15 x 15
Family room
- Description: Recreational Area
- Level: Upper
- Area: 137.8
- Dimensions: Recreational Area
Kitchen
- Level: Main
- Area: 100
- Dimensions: 10 x 10
Living room
- Description: Formal Living Room
- Level: Main
- Area: 148.4
- Dimensions: Formal Living Room
Heating
- Central, Forced Air, Natural Gas
Cooling
- Central Air, Evaporative Cooling
Appliances
- Included: Dryer, Dishwasher, Free-Standing Gas Range, Disposal, Microwave, Refrigerator, Washer
- Laundry: Gas Dryer Hookup, Washer Hookup, Dryer Hookup, ElectricDryer Hookup
Features
- Breakfast Area, Ceiling Fan(s), Dual Sinks, Garden Tub/Roman Tub, Loft, Living/Dining Room, Multiple Living Areas, Separate Shower, Water Closet(s), Walk-In Closet(s)
- Flooring: Carpet, Tile
- Windows: Double Pane Windows, Insulated Windows
- Has basement: No
- Number of fireplaces: 1
- Fireplace features: Glass Doors, Gas Log
Interior area
- Total structure area: 2,281
- Total interior livable area: 2,281 sqft
Property
Parking
- Total spaces: 3
- Parking features: Attached, Finished Garage, Garage, Garage Door Opener
- Attached garage spaces: 3
Accessibility
- Accessibility features: None
Features
- Levels: Two
- Stories: 2
- Patio & porch: Covered, Patio
- Exterior features: Fire Pit, Private Yard, Sprinkler/Irrigation
- Fencing: Wall
Lot
- Size: 0.25 Acres
- Features: Landscaped, Planned Unit Development, Trees, Xeriscape
Details
- Parcel number: 1010073294118
- Zoning description: R-1
Construction
Type & style
- Home type: SingleFamily
- Architectural style: Ranch
- Property subtype: Single Family Residence
Materials
- Frame, Stucco, Rock
- Roof: Pitched,Shingle
Condition
- Resale
- New construction: No
- Year built: 2001
Details
- Builder name: Dr Horton
Utilities & green energy
- Sewer: Public Sewer
- Water: Public
- Utilities for property: Electricity Connected, Natural Gas Connected, Sewer Connected, Water Connected
Green energy
- Energy generation: None
- Water conservation: Water-Smart Landscaping
Community & neighborhood
Location
- Region: Rio Rancho
- Subdivision: Northern Meadows
HOA & financial
HOA
- Has HOA: Yes
- HOA fee: $40 monthly
- Services included: Common Areas
Other
Other facts
- Listing terms: Cash,Conventional,FHA,VA Loan
Price history
| Date | Event | Price |
|---|---|---|
| 11/2/2023 | Sold | -- |
Source: | ||
| 10/4/2023 | Pending sale | $359,000$157/sqft |
Source: | ||
| 9/14/2023 | Listed for sale | $359,000$157/sqft |
Source: | ||
Public tax history
| Year | Property taxes | Tax assessment |
|---|---|---|
| 2025 | $4,148 -0.3% | $118,878 +3% |
| 2024 | $4,160 +145.9% | $115,415 +136.6% |
| 2023 | $1,692 +2% | $48,778 +3% |
Find assessor info on the county website
Neighborhood: Northern Meadows
Nearby schools
GreatSchools rating
- 2/10Colinas Del Norte Elementary SchoolGrades: K-5Distance: 0.8 mi
- 7/10Rio Rancho Middle SchoolGrades: 6-8Distance: 3.9 mi
- 7/10V Sue Cleveland High SchoolGrades: 9-12Distance: 4.2 mi
Schools provided by the listing agent
- High: V. Sue Cleveland
Source: SWMLS. This data may not be complete. We recommend contacting the local school district to confirm school assignments for this home.
Get a cash offer in 3 minutes
Find out how much your home could sell for in as little as 3 minutes with a no-obligation cash offer.
Estimated market value$375,300
Get a cash offer in 3 minutes
Find out how much your home could sell for in as little as 3 minutes with a no-obligation cash offer.
Estimated market value
$375,300


