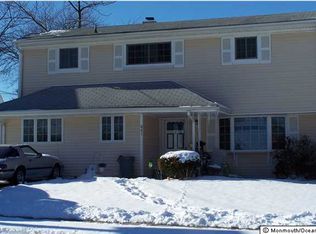Sold for $460,000 on 04/19/24
$460,000
837 Chamberlain Ave, Perth Amboy, NJ 08861
4beds
1,478sqft
Single Family Residence
Built in 1957
5,797.84 Square Feet Lot
$536,700 Zestimate®
$311/sqft
$3,198 Estimated rent
Home value
$536,700
$499,000 - $580,000
$3,198/mo
Zestimate® history
Loading...
Owner options
Explore your selling options
What's special
Back on the Market! Well Maintained Split with hardwood floors throughout. Open spacious concept layout. Vaulted ceilings. Lower level boasts newer half bath, possible 4th bedroom and new grey laminate floors. House has been freshly painted. Family room has a gas fireplace surrounded by a brick wall mantle. Laundry room conveniently located in the lower level. Main level boasts large open living area. Kitchen has convenient access to the backyard with sliders to the deck from the eat in area. The Large deck in the back overlooks the yard and shed. The HVAC and Water Heater is only 2 Years old. The Roof is Only 10 years old. It is very Close to James J. Flynn School. Just Minutes to shopping centers and easy access to NJTPK, GSP, RTE 9, 440, Staten Island and NYC.
Zillow last checked: 8 hours ago
Listing updated: April 19, 2024 at 10:21am
Listed by:
ALZIRA FARINHAS,
RE/MAX INNOVATION 732-298-6006
Source: All Jersey MLS,MLS#: 2407572R
Facts & features
Interior
Bedrooms & bathrooms
- Bedrooms: 4
- Bathrooms: 2
- Full bathrooms: 1
- 1/2 bathrooms: 1
Bathroom
- Features: Tub Shower
Dining room
- Features: Formal Dining Room
Kitchen
- Features: Kitchen Exhaust Fan, Eat-in Kitchen
Basement
- Area: 0
Heating
- Forced Air
Cooling
- Central Air, Ceiling Fan(s)
Appliances
- Included: Self Cleaning Oven, Dishwasher, Dryer, Gas Range/Oven, Exhaust Fan, Microwave, Refrigerator, Washer, Kitchen Exhaust Fan, Gas Water Heater
Features
- Blinds, Cathedral Ceiling(s), Firealarm, High Ceilings, 1 Bedroom, Entrance Foyer, Laundry Room, Den, Family Room, Kitchen, Living Room, Dining Room, 3 Bedrooms, Bath Full
- Flooring: Ceramic Tile, Wood
- Windows: Blinds
- Basement: Slab, None
- Number of fireplaces: 1
- Fireplace features: Fireplace Screen, Gas
Interior area
- Total structure area: 1,478
- Total interior livable area: 1,478 sqft
Property
Parking
- Parking features: 2 Car Width, 2 Cars Deep
- Has uncovered spaces: Yes
Features
- Levels: Three Or More, Multi/Split
- Stories: 3
- Patio & porch: Deck
- Exterior features: Curbs, Deck, Door(s)-Storm/Screen, Sidewalk, Fencing/Wall, Storage Shed, Yard
- Fencing: Fencing/Wall
Lot
- Size: 5,797 sqft
- Dimensions: 100.00 x 58.00
- Features: Near Shopping, Near Train, Level, Near Public Transit
Details
- Additional structures: Shed(s)
- Parcel number: 1600389000000028
- Zoning: R-60
Construction
Type & style
- Home type: SingleFamily
- Architectural style: Split Level
- Property subtype: Single Family Residence
Materials
- Roof: Asphalt
Condition
- Year built: 1957
Utilities & green energy
- Gas: Natural Gas
- Sewer: Public Sewer
- Water: Public
- Utilities for property: Cable TV, Underground Utilities
Community & neighborhood
Security
- Security features: Fire Alarm
Community
- Community features: Curbs, Sidewalks
Location
- Region: Perth Amboy
Other
Other facts
- Ownership: Fee Simple
Price history
| Date | Event | Price |
|---|---|---|
| 4/19/2024 | Sold | $460,000-3.2%$311/sqft |
Source: | ||
| 2/26/2024 | Contingent | $475,000$321/sqft |
Source: | ||
| 1/28/2024 | Listed for sale | $475,000$321/sqft |
Source: | ||
Public tax history
| Year | Property taxes | Tax assessment |
|---|---|---|
| 2024 | $8,119 +0.2% | $269,100 |
| 2023 | $8,103 +1.2% | $269,100 |
| 2022 | $8,006 -0.1% | $269,100 |
Find assessor info on the county website
Neighborhood: 08861
Nearby schools
GreatSchools rating
- 3/10James J. Flynn Elementary SchoolGrades: K-4Distance: 0.1 mi
- 5/10Samuel E Shull Middle SchoolGrades: 5-8Distance: 1 mi
- 1/10Perth Amboy High SchoolGrades: 9-12Distance: 1.1 mi
Get a cash offer in 3 minutes
Find out how much your home could sell for in as little as 3 minutes with a no-obligation cash offer.
Estimated market value
$536,700
Get a cash offer in 3 minutes
Find out how much your home could sell for in as little as 3 minutes with a no-obligation cash offer.
Estimated market value
$536,700

