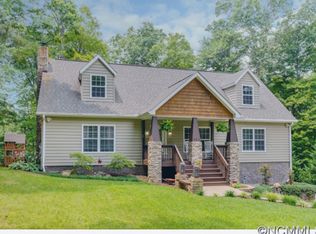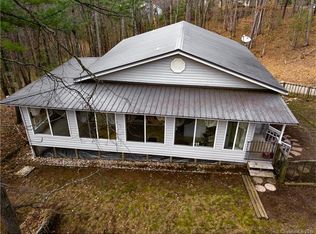Closed
$600,000
837 Case Cove Rd, Candler, NC 28715
3beds
2,080sqft
Single Family Residence
Built in 1989
1.73 Acres Lot
$641,100 Zestimate®
$288/sqft
$2,864 Estimated rent
Home value
$641,100
$609,000 - $680,000
$2,864/mo
Zestimate® history
Loading...
Owner options
Explore your selling options
What's special
There are so many things to love about this pre-inspected, private property in Candler. To name a few, the see through fireplace boosts the ambiance of the living room and eat-in kitchen, the guest bathroom has been fully renovated, the primary bedroom has two full en-suite bathrooms, and there’s a brand new, spacious deck out back. Let your pets run wild in the fenced yard, watch the birds and butterflies enjoying the gorgeous gardens, and check out the sunset and sunrise winter views from the living room and kitchen windows. If you’re looking for some flex space, there’s an unheated space accessible through the garage that can be used as a workshop, gym, indoor seed sowing space, and so much more. The split bedroom floor plan is ideal for owners who like a private layout. Kitchen and primary bathroom remodel design renderings are available upon request.
Zillow last checked: 8 hours ago
Listing updated: April 12, 2023 at 05:26am
Listing Provided by:
Nick Hinton nick@thehintonrealtygroup.com,
The Hinton Realty Group
Bought with:
Theresa Turchin
Premier Sotheby’s International Realty
Source: Canopy MLS as distributed by MLS GRID,MLS#: 3933689
Facts & features
Interior
Bedrooms & bathrooms
- Bedrooms: 3
- Bathrooms: 4
- Full bathrooms: 3
- 1/2 bathrooms: 1
- Main level bedrooms: 3
Primary bedroom
- Features: Split BR Plan
- Level: Main
Primary bedroom
- Level: Main
Bedroom s
- Features: Split BR Plan
- Level: Main
Bedroom s
- Features: Split BR Plan
- Level: Main
Bedroom s
- Level: Main
Bedroom s
- Level: Main
Bathroom full
- Features: Garden Tub
- Level: Main
Bathroom full
- Level: Main
Bathroom half
- Level: Main
Bathroom full
- Level: Main
Bathroom full
- Level: Main
Bathroom full
- Level: Main
Bathroom half
- Level: Main
Bathroom full
- Level: Main
Kitchen
- Features: Breakfast Bar, Other - See Remarks
- Level: Main
Kitchen
- Level: Main
Laundry
- Level: Main
Laundry
- Level: Main
Living room
- Level: Main
Living room
- Level: Main
Heating
- Heat Pump
Cooling
- Heat Pump
Appliances
- Included: Dishwasher, Electric Oven, Electric Water Heater, Gas Cooktop, Refrigerator
- Laundry: Laundry Room, Main Level
Features
- Breakfast Bar, Soaking Tub, Walk-In Closet(s)
- Flooring: Carpet, Vinyl, Wood
- Windows: Skylight(s)
- Has basement: No
- Fireplace features: Gas Log, Kitchen, Living Room, See Through
Interior area
- Total structure area: 2,080
- Total interior livable area: 2,080 sqft
- Finished area above ground: 2,080
- Finished area below ground: 0
Property
Parking
- Total spaces: 2
- Parking features: Driveway, Attached Garage, Garage Door Opener, Garage Faces Side, Garage on Main Level
- Attached garage spaces: 2
- Has uncovered spaces: Yes
- Details: With a two-car garage and ample driveway parking, you can host your family festivities with no issue.
Features
- Levels: One
- Stories: 1
- Patio & porch: Deck, Front Porch
- Exterior features: Other - See Remarks
- Fencing: Back Yard,Fenced,Front Yard,Full,Wood
- Has view: Yes
- View description: Mountain(s), Winter
Lot
- Size: 1.73 Acres
- Features: Level, Private, Wooded, Views
Details
- Additional structures: Shed(s)
- Parcel number: 960655435500000
- Zoning: OU
- Special conditions: Standard
- Horse amenities: None
Construction
Type & style
- Home type: SingleFamily
- Architectural style: Ranch
- Property subtype: Single Family Residence
Materials
- Brick Full
- Foundation: Crawl Space
- Roof: Shingle
Condition
- New construction: No
- Year built: 1989
Utilities & green energy
- Sewer: Septic Installed
- Water: City
- Utilities for property: Cable Available, Electricity Connected
Community & neighborhood
Security
- Security features: Carbon Monoxide Detector(s), Smoke Detector(s)
Location
- Region: Candler
- Subdivision: None
Other
Other facts
- Listing terms: Cash,Conventional
- Road surface type: Concrete, Paved
Price history
| Date | Event | Price |
|---|---|---|
| 4/11/2023 | Sold | $600,000+9.3%$288/sqft |
Source: | ||
| 3/20/2023 | Pending sale | $549,000$264/sqft |
Source: | ||
| 3/10/2023 | Listed for sale | $549,000+51.4%$264/sqft |
Source: | ||
| 10/21/2020 | Sold | $362,500-2%$174/sqft |
Source: | ||
| 8/21/2020 | Listed for sale | $369,900$178/sqft |
Source: WEICHERT, Realtors - Unlimited #3617261 | ||
Public tax history
| Year | Property taxes | Tax assessment |
|---|---|---|
| 2024 | $2,353 +6.5% | $369,000 +3.2% |
| 2023 | $2,209 +4.2% | $357,500 |
| 2022 | $2,120 | $357,500 |
Find assessor info on the county website
Neighborhood: 28715
Nearby schools
GreatSchools rating
- 5/10Hominy Valley ElementaryGrades: K-4Distance: 1.2 mi
- 6/10Enka MiddleGrades: 7-8Distance: 2.2 mi
- 6/10Enka HighGrades: 9-12Distance: 0.9 mi
Get a cash offer in 3 minutes
Find out how much your home could sell for in as little as 3 minutes with a no-obligation cash offer.
Estimated market value
$641,100
Get a cash offer in 3 minutes
Find out how much your home could sell for in as little as 3 minutes with a no-obligation cash offer.
Estimated market value
$641,100

