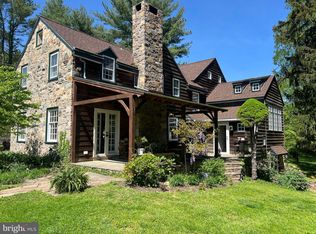Sold for $737,500
$737,500
837 Brintons Bridge Rd, West Chester, PA 19382
4beds
3,162sqft
Single Family Residence
Built in 1974
1 Acres Lot
$770,100 Zestimate®
$233/sqft
$4,000 Estimated rent
Home value
$770,100
$716,000 - $832,000
$4,000/mo
Zestimate® history
Loading...
Owner options
Explore your selling options
What's special
Looking for a unique floor plan that allows for generational living, in-home office or just extra square footage? This is a must see. This home is owned by the original Mr. Clean. Beautifully maintained and in excellent condition. The original home was built as a four bedroom two and half bath Colonial with an attached in-law/Nanny/ Multi-purpose suite. Entering the home you are greeted with a formal step down living room with hardwood flooring. Continue on to the Fireside family room also with hardwood flooring. There is a French door to the outside patio and rear yard. The Family room is adjacent to the kitchen and breakfast room. The kitchen is updated, ceramic tiled floor and offers access to the attached multi purpose suite. The Multi purpose suite is accessed off the kitchen or from the garage or a private outside access. There is a small entrance space which originally had hookups for a small kitchen. There is a full bath and large multi purpose room that can serve as a bedroom, with living space, or a very spacious in home office. There is private, direct access from this room to both the garage and the exterior, along with private access to the rear patio. Continue to the second floor where you'll find a spacious Master suite with full bath and good closet space. There are three additional bedrooms and a hall bath, all with good closet space and a large linen/storage closet. The second floor is completely hardwood with the exception of the bathrooms. On the lower level ( walkout), you'll find the cleanest basement in town. Laundry facilities, amazing storage shelves and a mini-greenhouse or glass house that accesses the side yard. This home is truly unique and quite a gem. Located in the coveted UCF School District. Quick access to Route1, 202, minutes to downtown West Chester. Great shopping less than 10 minutes away. Don't let this one get away. Roof replaced 2018, Heater Nov. 2021, Heat Pump in the first floor. Suite 5 years old. Windows are Pella and some have been replaced over the years. Take a tour and enjoy this amazing home. The location is excellent for access to major arteries and all local shopping and restaurants. Unionville Seaport schools.
Zillow last checked: 8 hours ago
Listing updated: September 04, 2024 at 05:02pm
Listed by:
Maureen Hughes 610-316-1062,
Keller Williams Real Estate - West Chester
Bought with:
Meghan Lanier, RS339489
Compass RE
Source: Bright MLS,MLS#: PACT2067638
Facts & features
Interior
Bedrooms & bathrooms
- Bedrooms: 4
- Bathrooms: 3
- Full bathrooms: 3
- Main level bathrooms: 1
Basement
- Area: 0
Heating
- Heat Pump, Forced Air, Electric, Oil
Cooling
- Central Air, Heat Pump, Electric
Appliances
- Included: Electric Water Heater
Features
- Attic/House Fan, Entry Level Bedroom, Family Room Off Kitchen
- Flooring: Hardwood, Ceramic Tile, Carpet, Wood
- Basement: Full,Exterior Entry
- Number of fireplaces: 1
Interior area
- Total structure area: 3,162
- Total interior livable area: 3,162 sqft
- Finished area above ground: 3,162
- Finished area below ground: 0
Property
Parking
- Total spaces: 2
- Parking features: Garage Door Opener, Garage Faces Side, Inside Entrance, Attached
- Attached garage spaces: 2
Accessibility
- Accessibility features: None
Features
- Levels: Two
- Stories: 2
- Pool features: None
Lot
- Size: 1 Acres
Details
- Additional structures: Above Grade, Below Grade
- Parcel number: 6504 0040.6000
- Zoning: RES
- Special conditions: Standard
Construction
Type & style
- Home type: SingleFamily
- Architectural style: Traditional
- Property subtype: Single Family Residence
Materials
- Vinyl Siding, Aluminum Siding
- Foundation: Permanent
- Roof: Pitched
Condition
- New construction: No
- Year built: 1974
Utilities & green energy
- Sewer: On Site Septic
- Water: Public
Community & neighborhood
Location
- Region: West Chester
- Subdivision: Dilworthtown Oak E
- Municipality: BIRMINGHAM TWP
HOA & financial
HOA
- Has HOA: Yes
- HOA fee: $300 annually
- Association name: DILWORTHTOWN OAKS
Other
Other facts
- Listing agreement: Exclusive Right To Sell
- Listing terms: Cash,Conventional,FHA,VA Loan
- Ownership: Fee Simple
Price history
| Date | Event | Price |
|---|---|---|
| 8/27/2024 | Sold | $737,500-4.8%$233/sqft |
Source: | ||
| 8/8/2024 | Pending sale | $775,000$245/sqft |
Source: | ||
| 7/16/2024 | Contingent | $775,000$245/sqft |
Source: | ||
| 7/7/2024 | Listed for sale | $775,000$245/sqft |
Source: | ||
Public tax history
| Year | Property taxes | Tax assessment |
|---|---|---|
| 2025 | $9,824 +2.4% | $247,610 |
| 2024 | $9,598 +1.7% | $247,610 |
| 2023 | $9,434 +3.3% | $247,610 |
Find assessor info on the county website
Neighborhood: 19382
Nearby schools
GreatSchools rating
- 7/10Pocopson El SchoolGrades: K-5Distance: 2.3 mi
- 7/10Charles F Patton Middle SchoolGrades: 6-8Distance: 7 mi
- 9/10Unionville High SchoolGrades: 9-12Distance: 7 mi
Schools provided by the listing agent
- Elementary: Pocopson
- Middle: Charles F. Patton
- High: Unionville
- District: Unionville-chadds Ford
Source: Bright MLS. This data may not be complete. We recommend contacting the local school district to confirm school assignments for this home.
Get a cash offer in 3 minutes
Find out how much your home could sell for in as little as 3 minutes with a no-obligation cash offer.
Estimated market value$770,100
Get a cash offer in 3 minutes
Find out how much your home could sell for in as little as 3 minutes with a no-obligation cash offer.
Estimated market value
$770,100

