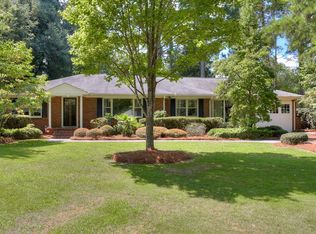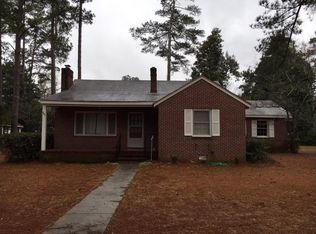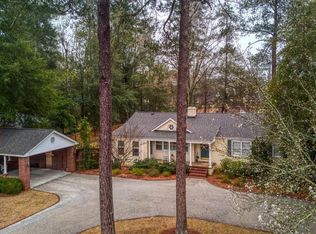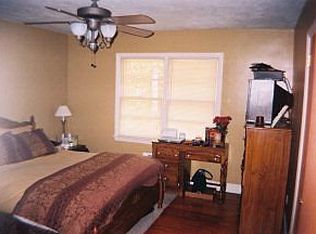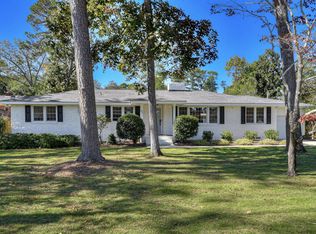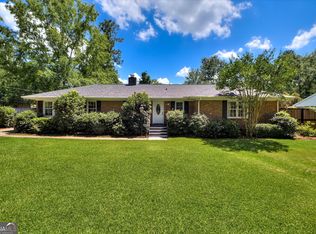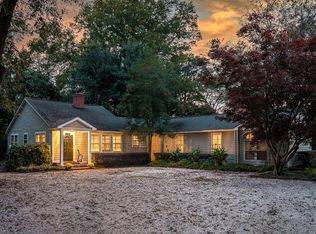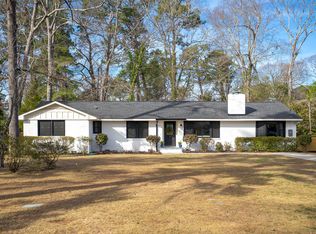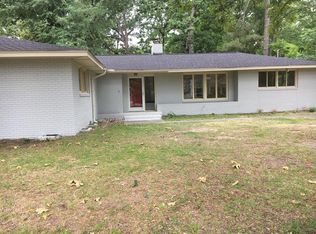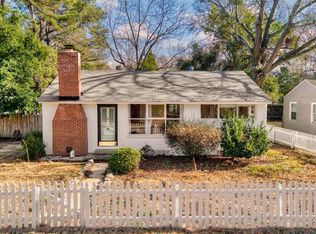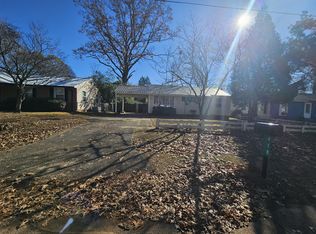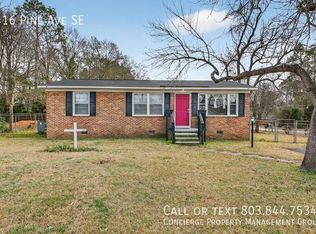Equestrian, golf & racquet sport enthusiasts, take note! You can have it all at 837 Brandy in Midtown - the Comfort of a beautifully renovated, home and the Convenience of being just minutes to Sunday polo at Whitney Field, the show grounds at Bruce's Field, croquet at the Green Boundary, golf at Palmetto and Aiken Golf Clubs, tennis & pickleball at O'Dell Weeks or Fermata Club, the trails of Hitchcock Woods and shopping & restaurants downtown and Aiken's Southside. The home at 837 Brandy is situated on a lovely corner lot with privacy from neighbors and a large fenced backyard for gatherings, pets, with plenty of room for a pool or garage addition. Come inside to find 2404 sq. ft. of classically inviting living space with hardwood floors, custom built-in bookshelves, Shiplap accents and recently updated lighting. The home lives well for everyday living with formal dining and living room with the added warmth and ambience from a gas fireplace. Beyond the dining room is a charming sunroom, heated and cooled with a dedicated mini-split, perfect for a home office, reading room or studio. The renovated kitchen opens to a den/keeping room with easy access to the back deck when entertaining outside in Aiken's hospitable climate. A nearby mudroom / side entrance makes for easy in & out with packages and groceries & a great place to take off your boots when coming home from the barn. The home's renovation offers a thoughtful layout including an ensuite guest bedroom and a second guest bedroom with hall bath separate from the owner's retreat on the back of the home. The owner's retreat is chic and spacious with a custom walk-in closet and a beautiful bath with double vanity, custom tile work, an oversized walk-in shower with custom glass door enclosure and generous linen closet. You will love the newly added French doors that open from the primary bedroom to the fenced yard, perfect for letting your 4-legged friends out for a romp first thing in the morning. Don't worry, this home has more storage opportunities than you might expect with a walk-in pantry, second linen closet and two utility / luggage storage closets. Other notable features/updates include a new water heater, additional insulation, new solid doors & door hardware, ensuite guest bath remodel, new primary bath fixtures, updated interior & exterior lighting, 2019 roof, 2018 HVAC, termite bond & more. A full list is available upon request.
Whether you are looking for a seasonal getaway for warmth and sport or a charming full-time residence, put 837 Brandy on your must-see list!
For sale
$747,500
837 Brandy Rd SE, Aiken, SC 29801
3beds
2,404sqft
Est.:
Single Family Residence
Built in 1957
0.48 Acres Lot
$-- Zestimate®
$311/sqft
$-- HOA
What's special
Gas fireplaceRecently updated lightingEnsuite guest bedroomWalk-in pantryShiplap accentsHardwood floorsRenovated kitchen
- 61 days |
- 813 |
- 29 |
Likely to sell faster than
Zillow last checked: 10 hours ago
Listing updated: February 07, 2026 at 11:40pm
Listed by:
Sullivan Turner Team 803-998-0198,
Meybohm Real Estate - Aiken
Source: Aiken MLS,MLS#: 220839
Tour with a local agent
Facts & features
Interior
Bedrooms & bathrooms
- Bedrooms: 3
- Bathrooms: 3
- Full bathrooms: 3
Primary bedroom
- Level: Main
- Area: 260.42
- Dimensions: 13.83 x 18.83
Bedroom 2
- Level: Main
- Area: 143
- Dimensions: 12.17 x 11.75
Bedroom 3
- Level: Main
- Area: 173.58
- Dimensions: 12.25 x 14.17
Den
- Level: Main
- Area: 2008.59
- Dimensions: 16.33 x 123
Dining room
- Level: Main
- Area: 138.38
- Dimensions: 12.58 x 11
Kitchen
- Description: Renovated!
- Level: Main
- Area: 175.03
- Dimensions: 15.67 x 11.17
Living room
- Description: with Gas Fireplace
- Level: Main
- Area: 277.62
- Dimensions: 19.83 x 14
Other
- Description: Mud Room
- Level: Main
- Area: 78
- Dimensions: 13 x 6
Sunroom
- Description: with MiniSplit unit
- Level: Main
- Area: 121.16
- Dimensions: 8.17 x 14.83
Heating
- Zoned, Electric, Fireplace(s), Forced Air, Heat Pump
Cooling
- Central Air, Heat Pump, Zoned
Appliances
- Included: Range, Tankless Water Heater, Washer, Refrigerator, Dishwasher, Disposal, Dryer
Features
- Snack Bar, Solid Surface Counters, Walk-In Closet(s), Bedroom on 1st Floor, Ceiling Fan(s), Kitchen Island, Primary Downstairs, Eat-in Kitchen, Pantry, High Speed Internet
- Flooring: Hardwood, Laminate, Tile
- Basement: Crawl Space,Exterior Entry
- Number of fireplaces: 1
- Fireplace features: Gas, Living Room
Interior area
- Total structure area: 2,404
- Total interior livable area: 2,404 sqft
- Finished area above ground: 2,404
- Finished area below ground: 0
Video & virtual tour
Property
Parking
- Parking features: Other, Driveway, Paved
- Has uncovered spaces: Yes
Accessibility
- Accessibility features: Accessible Approach with Ramp
Features
- Levels: One
- Patio & porch: Deck
- Pool features: None
- Fencing: Fenced
Lot
- Size: 0.48 Acres
- Dimensions: 100 x 210 x 100 x 210
- Features: Corner Lot, Landscaped, Level
Details
- Additional structures: None
- Parcel number: 1211227003
- Zoning description: RS-15 Single Family
- Special conditions: Standard
- Horse amenities: None
Construction
Type & style
- Home type: SingleFamily
- Architectural style: Cottage,Ranch,Traditional
- Property subtype: Single Family Residence
Materials
- Brick, Brick Veneer, Drywall
- Foundation: Pillar/Post/Pier
- Roof: Composition,Shingle
Condition
- New construction: No
- Year built: 1957
Utilities & green energy
- Sewer: Public Sewer
- Water: Public
- Utilities for property: Cable Available
Community & HOA
Community
- Features: See Remarks, Internet Available
- Subdivision: None
HOA
- Has HOA: No
Location
- Region: Aiken
Financial & listing details
- Price per square foot: $311/sqft
- Tax assessed value: $565,920
- Annual tax amount: $2,067
- Date on market: 12/11/2025
- Cumulative days on market: 237 days
- Listing terms: Contract
- Road surface type: Paved
Estimated market value
Not available
Estimated sales range
Not available
Not available
Price history
Price history
| Date | Event | Price |
|---|---|---|
| 12/11/2025 | Listed for sale | $747,500-3.2%$311/sqft |
Source: | ||
| 12/2/2025 | Listing removed | $772,000$321/sqft |
Source: | ||
| 9/12/2025 | Price change | $772,000-2.5%$321/sqft |
Source: | ||
| 6/9/2025 | Listed for sale | $792,000+16.5%$329/sqft |
Source: | ||
| 10/13/2023 | Sold | $680,000-1.4%$283/sqft |
Source: | ||
Public tax history
Public tax history
| Year | Property taxes | Tax assessment |
|---|---|---|
| 2025 | $2,067 | $22,640 |
| 2024 | $2,067 +8.8% | $22,640 +8.1% |
| 2023 | $1,900 +2.8% | $20,940 |
Find assessor info on the county website
BuyAbility℠ payment
Est. payment
$4,020/mo
Principal & interest
$3478
Property taxes
$280
Home insurance
$262
Climate risks
Neighborhood: 29801
Nearby schools
GreatSchools rating
- 4/10Millbrook Elementary SchoolGrades: PK-5Distance: 0.9 mi
- 5/10M. B. Kennedy Middle SchoolGrades: 6-8Distance: 1.1 mi
- 6/10South Aiken High SchoolGrades: 9-12Distance: 1.3 mi
Schools provided by the listing agent
- Elementary: Millbrook
- Middle: Kennedy
- High: South Aiken
Source: Aiken MLS. This data may not be complete. We recommend contacting the local school district to confirm school assignments for this home.
Open to renting?
Browse rentals near this home.- Loading
- Loading
