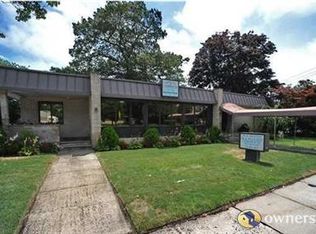Sold for $1,035,000 on 10/30/25
$1,035,000
837 Beaver Dam Road, Point Pleasant, NJ 08742
4beds
3,234sqft
Single Family Residence
Built in 1926
0.31 Acres Lot
$1,047,100 Zestimate®
$320/sqft
$5,658 Estimated rent
Home value
$1,047,100
$942,000 - $1.16M
$5,658/mo
Zestimate® history
Loading...
Owner options
Explore your selling options
What's special
Welcome to this stunning custom-built 4+ bedroom home on an oversized lot, offering the perfect blend of comfort, space, and versatility. This property provides a unique opportunity for a potential mother-daughter or professional home office. Step inside to find an open floor plan with vaulted ceilings, gleaming hardwood floors, and generously sized living areas. The updated kitchen features beautiful quartz countertops and flows seamlessly into the living and dining rooms—ideal for entertaining. The cozy living room is highlighted by a charming gas fireplace, while spacious bedroom, including one on the first floor, offer flexibility for guests or multigenerational living.Multiple bonus rooms provide even more space for work, relaxation, or hosting.The backyard is a private oasis. A saltwater inground pool, paver patio with fire pit, Trex deck, and a large storage shed sit within a park-like, fenced-in settingperfect for gatherings, staycations, and summer fun.
Additional features include ample indoor storage, a convenient mudroom separating flexible-use areas, and proximity to local schools, the library, restaurants, shops, and beaches.
Live, work, and play in one of Point Pleasant's most desirable neighborhoodsyour dream lifestyle starts here!
Zillow last checked: 8 hours ago
Listing updated: October 30, 2025 at 03:33pm
Listed by:
Stacy M Vetrini 732-773-7914,
Crossroads Realty Inc-Point Pleasant
Bought with:
NON MEMBER MORR
NON MEMBER
Source: MoreMLS,MLS#: 22517978
Facts & features
Interior
Bedrooms & bathrooms
- Bedrooms: 4
- Bathrooms: 4
- Full bathrooms: 4
Bedroom
- Area: 180
- Dimensions: 15 x 12
Bedroom
- Area: 143
- Dimensions: 13 x 11
Bedroom
- Area: 132
- Dimensions: 12 x 11
Other
- Area: 252
- Dimensions: 21 x 12
Bonus room
- Area: 182
- Dimensions: 14 x 13
Bonus room
- Area: 143
- Dimensions: 13 x 11
Dining room
- Area: 176
- Dimensions: 16 x 11
Family room
- Area: 264
- Dimensions: 22 x 12
Kitchen
- Area: 156
- Dimensions: 13 x 12
Laundry
- Area: 60
- Dimensions: 10 x 6
Living room
- Area: 187
- Dimensions: 17 x 11
Other
- Area: 60
- Dimensions: 12 x 5
Office
- Area: 70
- Dimensions: 10 x 7
Heating
- Forced Air, 3+ Zoned Heat
Cooling
- 3+ Zoned AC
Features
- Recessed Lighting
- Flooring: Concrete
- Basement: Partial,Unfinished
- Attic: Attic,Pull Down Stairs
- Number of fireplaces: 1
Interior area
- Total structure area: 3,234
- Total interior livable area: 3,234 sqft
Property
Parking
- Parking features: Driveway, Off Street
- Has uncovered spaces: Yes
Features
- Stories: 2
- Exterior features: Storage, Lighting
- Has private pool: Yes
- Pool features: Fenced, In Ground, Pool Equipment, Salt Water, Vinyl
Lot
- Size: 0.31 Acres
- Dimensions: 90 x 150
- Features: Oversized
Details
- Parcel number: 25001710100026
- Zoning description: Single Family
Construction
Type & style
- Home type: SingleFamily
- Architectural style: Colonial
- Property subtype: Single Family Residence
Condition
- New construction: No
- Year built: 1926
Utilities & green energy
- Sewer: Public Sewer
Community & neighborhood
Location
- Region: Point Pleasant Beach
- Subdivision: None
Price history
| Date | Event | Price |
|---|---|---|
| 10/30/2025 | Sold | $1,035,000-5.9%$320/sqft |
Source: | ||
| 8/6/2025 | Pending sale | $1,100,000$340/sqft |
Source: | ||
| 7/11/2025 | Listed for sale | $1,100,000+33.3%$340/sqft |
Source: | ||
| 10/11/2023 | Listing removed | -- |
Source: | ||
| 10/10/2023 | Price change | $825,000+5.1%$255/sqft |
Source: | ||
Public tax history
| Year | Property taxes | Tax assessment |
|---|---|---|
| 2023 | $11,495 +1.6% | $536,900 |
| 2022 | $11,318 | $536,900 |
| 2021 | $11,318 +2.4% | $536,900 |
Find assessor info on the county website
Neighborhood: 08742
Nearby schools
GreatSchools rating
- 7/10Ocean Road Elementary SchoolGrades: PK-5Distance: 0.5 mi
- 6/10Memorial Middle SchoolGrades: 6-8Distance: 0.1 mi
- 7/10Point Pleasant High SchoolGrades: 9-12Distance: 0.1 mi
Schools provided by the listing agent
- Elementary: Ocean
- Middle: Memorial
- High: Point Pleasant Borough
Source: MoreMLS. This data may not be complete. We recommend contacting the local school district to confirm school assignments for this home.

Get pre-qualified for a loan
At Zillow Home Loans, we can pre-qualify you in as little as 5 minutes with no impact to your credit score.An equal housing lender. NMLS #10287.
Sell for more on Zillow
Get a free Zillow Showcase℠ listing and you could sell for .
$1,047,100
2% more+ $20,942
With Zillow Showcase(estimated)
$1,068,042