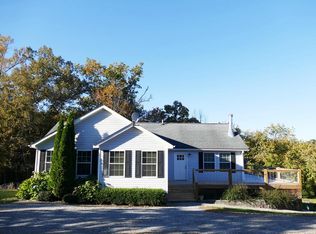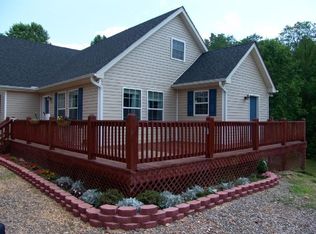Wonderfully kept Ranch Style home with everything on one level and a huge crawl space/workshop or use for storage. Split bedroom floor plan, hardwood floors in the main living areas, tile floors in the baths, carpet in Master bedroom only. Master Bedroom has a large extra craft room/office with a door leading to deck. Bathroom has double sinks, linen closet, soaking tub and a walk in shower. Kitchen is large with breakfast bar, open to the dinning room, family room. Laundry/mudroom is just off the kitchen that leads to the back porch and carport. Laundry is room is lined with a wall of cabinets for storage and a pantry. Living room has a wood burning fireplace, sliding glass doors leading to the large screened in deck. Mountain views are gorgeous and land is pretty much flat for pets or kids to play Large foyer with half bath and coat closet. Well laid out floor plan! Beautifully landscaped on the outside, attached carport and paved to the door. There is an open storage shed on the property and a trellis. No steep drives, great location, close to town and schools with NO city taxes.
This property is off market, which means it's not currently listed for sale or rent on Zillow. This may be different from what's available on other websites or public sources.

