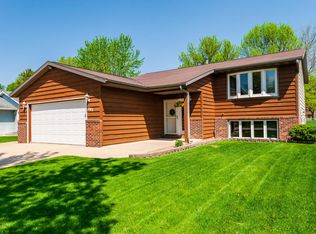Closed
$333,900
837 25th St SE, Rochester, MN 55904
4beds
1,668sqft
Single Family Residence
Built in 1985
7,405.2 Square Feet Lot
$339,700 Zestimate®
$200/sqft
$1,950 Estimated rent
Home value
$339,700
$313,000 - $370,000
$1,950/mo
Zestimate® history
Loading...
Owner options
Explore your selling options
What's special
Home located on a quiet street, close to all 3 schools, home is in excellent condition with many updates, new luxury plank flooring, new carpeting, cozy basement family room with gas fireplace, other updates include remodeled bathrooms, stainless steel appliances, new roof (2022) furnace (2017), new patio door, new chain link fence, deck and patio for your outdoor entertainment.
Zillow last checked: 8 hours ago
Listing updated: October 23, 2025 at 08:31am
Listed by:
Dwight Vold 507-273-0383,
Coldwell Banker Realty
Bought with:
Susan Williams
Elcor Realty of Rochester Inc.
Source: NorthstarMLS as distributed by MLS GRID,MLS#: 6783983
Facts & features
Interior
Bedrooms & bathrooms
- Bedrooms: 4
- Bathrooms: 2
- Full bathrooms: 1
- 3/4 bathrooms: 1
Bedroom 1
- Level: Main
Bedroom 2
- Level: Main
Bedroom 3
- Level: Lower
Bedroom 4
- Level: Lower
Bathroom
- Level: Main
Bathroom
- Level: Lower
Dining room
- Level: Main
Family room
- Level: Lower
Kitchen
- Level: Main
Laundry
- Level: Lower
Living room
- Level: Main
Heating
- Forced Air
Cooling
- Central Air
Appliances
- Included: Cooktop, Dishwasher, Disposal, Dryer, Range, Refrigerator, Stainless Steel Appliance(s), Washer
Features
- Basement: Block,Egress Window(s),Finished,Full
- Number of fireplaces: 1
- Fireplace features: Gas
Interior area
- Total structure area: 1,668
- Total interior livable area: 1,668 sqft
- Finished area above ground: 852
- Finished area below ground: 816
Property
Parking
- Total spaces: 2
- Parking features: Attached
- Attached garage spaces: 2
Accessibility
- Accessibility features: None
Features
- Levels: Multi/Split
- Patio & porch: Deck, Patio
- Pool features: None
- Fencing: Chain Link
Lot
- Size: 7,405 sqft
- Dimensions: 60 x 120
Details
- Foundation area: 816
- Parcel number: 641324014160
- Zoning description: Residential-Single Family
Construction
Type & style
- Home type: SingleFamily
- Property subtype: Single Family Residence
Materials
- Metal Siding, Frame
- Roof: Age 8 Years or Less,Asphalt
Condition
- Age of Property: 40
- New construction: No
- Year built: 1985
Utilities & green energy
- Electric: Circuit Breakers
- Gas: Natural Gas
- Sewer: City Sewer/Connected
- Water: City Water/Connected
Community & neighborhood
Location
- Region: Rochester
- Subdivision: Meadow Park South 6th Sub-Torrens
HOA & financial
HOA
- Has HOA: No
Price history
| Date | Event | Price |
|---|---|---|
| 10/22/2025 | Sold | $333,900$200/sqft |
Source: | ||
| 10/2/2025 | Pending sale | $333,900$200/sqft |
Source: | ||
| 9/9/2025 | Listed for sale | $333,900-1.8%$200/sqft |
Source: | ||
| 5/16/2025 | Sold | $340,000+4.6%$204/sqft |
Source: | ||
| 3/23/2025 | Pending sale | $325,000$195/sqft |
Source: | ||
Public tax history
| Year | Property taxes | Tax assessment |
|---|---|---|
| 2025 | $3,049 +7.2% | $232,900 +9.1% |
| 2024 | $2,843 | $213,400 -4.5% |
| 2023 | -- | $223,500 +6.1% |
Find assessor info on the county website
Neighborhood: Meadow Park
Nearby schools
GreatSchools rating
- 3/10Franklin Elementary SchoolGrades: PK-5Distance: 0.4 mi
- 4/10Willow Creek Middle SchoolGrades: 6-8Distance: 0.4 mi
- 9/10Mayo Senior High SchoolGrades: 8-12Distance: 1 mi
Schools provided by the listing agent
- Elementary: Ben Franklin
- Middle: Willow Creek
- High: Mayo
Source: NorthstarMLS as distributed by MLS GRID. This data may not be complete. We recommend contacting the local school district to confirm school assignments for this home.
Get a cash offer in 3 minutes
Find out how much your home could sell for in as little as 3 minutes with a no-obligation cash offer.
Estimated market value$339,700
Get a cash offer in 3 minutes
Find out how much your home could sell for in as little as 3 minutes with a no-obligation cash offer.
Estimated market value
$339,700
