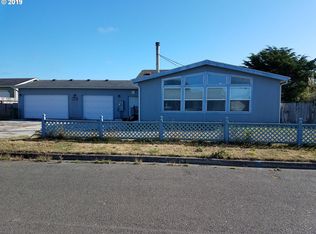Sold
$325,000
837 12th Ct SW, Bandon, OR 97411
4beds
1,728sqft
Residential, Manufactured Home
Built in 2003
9,147.6 Square Feet Lot
$333,800 Zestimate®
$188/sqft
$2,186 Estimated rent
Home value
$333,800
$300,000 - $374,000
$2,186/mo
Zestimate® history
Loading...
Owner options
Explore your selling options
What's special
Welcome to this inviting 4-bedroom, 2-bathroom manufactured home, built in 2003, featuring a spacious 1,728 sqft split floor plan in an established neighborhood. Step through the covered porch entry into the living room filled with natural light, which seamlessly flows into the expansive kitchen. The kitchen offers countertop seating, appliances, and a large pantry for storage. Just off the kitchen, the laundry room—equipped with a washer and dryer—provides convenient access to the oversized detached garage via an enclosed breezeway, ensuring you stay dry year-round. The dining area has a sliding glass door that opens to the backyard deck, perfect for outdoor dining and relaxation. The backyard is a fully fenced, grassy space complete with an additional shed for your storage needs. This home has been recently updated with new flooring, a new roof, fresh paint, and a new deck. Located less than a mile from beach access, the city park, library, Sprague Theater, community center, grocery store, and the quaint shops and restaurants of Old Town Bandon, this home offers the perfect blend of comfort and convenience. Don't miss out on this opportunity to live near the coast in beautiful Bandon, Oregon!
Zillow last checked: 8 hours ago
Listing updated: November 16, 2024 at 02:49am
Listed by:
Ruby Berry 541-404-1793,
Beach Loop Realty,
Michael Sterling 541-404-6566,
Beach Loop Realty
Bought with:
Keeli Gernandt, 201213050
David L. Davis Real Estate
Source: RMLS (OR),MLS#: 24575440
Facts & features
Interior
Bedrooms & bathrooms
- Bedrooms: 4
- Bathrooms: 2
- Full bathrooms: 2
- Main level bathrooms: 2
Primary bedroom
- Features: Bathroom, Walkin Closet
- Level: Main
- Area: 180
- Dimensions: 12 x 15
Bedroom 2
- Features: Wallto Wall Carpet
- Level: Main
- Area: 100
- Dimensions: 10 x 10
Bedroom 3
- Features: Wallto Wall Carpet
- Level: Main
- Area: 100
- Dimensions: 10 x 10
Bedroom 4
- Features: Wallto Wall Carpet
- Level: Main
- Area: 100
- Dimensions: 10 x 10
Dining room
- Level: Main
- Area: 120
- Dimensions: 10 x 12
Kitchen
- Level: Main
- Area: 140
- Width: 14
Living room
- Level: Main
- Area: 240
- Dimensions: 12 x 20
Heating
- Forced Air
Features
- Bathroom, Walk-In Closet(s)
- Flooring: Wall to Wall Carpet
Interior area
- Total structure area: 1,728
- Total interior livable area: 1,728 sqft
Property
Parking
- Total spaces: 1
- Parking features: Driveway, Detached, Oversized
- Garage spaces: 1
- Has uncovered spaces: Yes
Features
- Levels: One
- Stories: 1
- Patio & porch: Deck, Porch
- Exterior features: Yard
- Fencing: Fenced
- Has view: Yes
- View description: Territorial
Lot
- Size: 9,147 sqft
- Features: SqFt 7000 to 9999
Details
- Additional structures: ToolShed
- Parcel number: 2215902
- Zoning: R-1
Construction
Type & style
- Home type: MobileManufactured
- Property subtype: Residential, Manufactured Home
Materials
- Cement Siding
- Roof: Composition
Condition
- Approximately
- New construction: No
- Year built: 2003
Utilities & green energy
- Sewer: Public Sewer
- Water: Public
Community & neighborhood
Location
- Region: Bandon
Other
Other facts
- Listing terms: Cash,Conventional
- Road surface type: Paved
Price history
| Date | Event | Price |
|---|---|---|
| 11/15/2024 | Sold | $325,000-20.7%$188/sqft |
Source: | ||
| 11/6/2024 | Pending sale | $410,000$237/sqft |
Source: | ||
| 9/12/2024 | Listed for sale | $410,000$237/sqft |
Source: | ||
Public tax history
| Year | Property taxes | Tax assessment |
|---|---|---|
| 2024 | $1,382 +2.7% | $204,820 -25% |
| 2023 | $1,345 -0.4% | $273,090 +24% |
| 2022 | $1,351 +4.1% | $220,230 +10% |
Find assessor info on the county website
Neighborhood: 97411
Nearby schools
GreatSchools rating
- 5/10Harbor Lights Middle SchoolGrades: 5-8Distance: 0.4 mi
- NABandon Senior High SchoolGrades: 9-12Distance: 0.3 mi
- 9/10Ocean Crest Elementary SchoolGrades: K-4Distance: 0.4 mi
Schools provided by the listing agent
- Elementary: Ocean Crest
- Middle: Harbor Lights
- High: Bandon
Source: RMLS (OR). This data may not be complete. We recommend contacting the local school district to confirm school assignments for this home.
