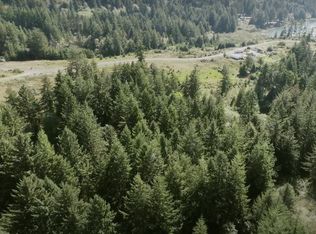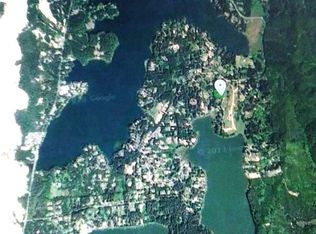Sold
$430,000
83692 Kiechle Arm Rd, Florence, OR 97439
2beds
1,654sqft
Residential, Single Family Residence
Built in 1946
1.05 Acres Lot
$430,600 Zestimate®
$260/sqft
$2,037 Estimated rent
Home value
$430,600
$396,000 - $469,000
$2,037/mo
Zestimate® history
Loading...
Owner options
Explore your selling options
What's special
Welcome to this charming two-bedroom, two-bathroom home, nestled in a serene location just south of Florence. Offering a spacious 1,654 square feet of living space, this property is perfectly designed for those who value privacy and relaxation in an inviting setting. This house is nicely laid out to maximize space and natural light, characterized by vaulted ceilings and skylights. The integrated sunroom provides a peaceful retreat to enjoy your morning or relax in the light-filled space during the afternoons. Living room features Hawaiian Acacia hardwood floors, a bar and sliding glass doors out to the covered back deck. The kitchen offers built-in appliances and an eat bar making it a perfect space for entertainment. The property boasts several distinctive features that enhance its appeal such as a greenhouse, an enclosed dog run, a small pond and a 24' x 36' RV garage with a 12' x 12' door. Visit today and see for yourself why this property could be the perfect fit for you.
Zillow last checked: 8 hours ago
Listing updated: August 28, 2025 at 07:56am
Listed by:
Jim Hoberg sales@wcresi.com,
West Coast Real Estate Service
Bought with:
Jim Hoberg, 880700052
West Coast Real Estate Service
Source: RMLS (OR),MLS#: 24060312
Facts & features
Interior
Bedrooms & bathrooms
- Bedrooms: 2
- Bathrooms: 2
- Full bathrooms: 2
- Main level bathrooms: 2
Primary bedroom
- Features: Closet, Wallto Wall Carpet
- Level: Upper
Bedroom 2
- Features: Closet, Wallto Wall Carpet
- Level: Upper
Dining room
- Features: Pellet Stove, Skylight, Vaulted Ceiling, Wallto Wall Carpet
- Level: Main
Kitchen
- Features: Builtin Range, Microwave, Skylight, Builtin Oven, Free Standing Refrigerator, Vaulted Ceiling
- Level: Main
Living room
- Features: Bathroom, Ceiling Fan, Hardwood Floors, Sliding Doors
- Level: Main
Heating
- Other, Zoned
Appliances
- Included: Built In Oven, Built-In Range, Dishwasher, Free-Standing Refrigerator, Microwave, Plumbed For Ice Maker, Electric Water Heater
- Laundry: Laundry Room
Features
- Ceiling Fan(s), Vaulted Ceiling(s), Closet, Bathroom
- Flooring: Hardwood, Vinyl, Wall to Wall Carpet, Wood
- Doors: Sliding Doors
- Windows: Vinyl Frames, Skylight(s)
- Number of fireplaces: 1
- Fireplace features: Pellet Stove
Interior area
- Total structure area: 1,654
- Total interior livable area: 1,654 sqft
Property
Parking
- Total spaces: 1
- Parking features: Carport, Driveway, RV Access/Parking, RV Boat Storage, Detached
- Garage spaces: 1
- Has carport: Yes
- Has uncovered spaces: Yes
Features
- Levels: Two
- Stories: 2
- Patio & porch: Covered Deck
- Exterior features: Dog Run, Yard
- Has view: Yes
- View description: Trees/Woods
Lot
- Size: 1.05 Acres
- Features: Gentle Sloping, Private, Trees, Acres 1 to 3
Details
- Additional structures: Greenhouse, RVBoatStorage
- Parcel number: 0867570
- Zoning: R
Construction
Type & style
- Home type: SingleFamily
- Property subtype: Residential, Single Family Residence
Materials
- Block, Lap Siding, Shake Siding
- Foundation: Concrete Perimeter
- Roof: Composition
Condition
- Resale
- New construction: No
- Year built: 1946
Utilities & green energy
- Sewer: Septic Tank
- Water: Well
Community & neighborhood
Location
- Region: Florence
Other
Other facts
- Listing terms: Cash,Conventional,FHA
- Road surface type: Gravel
Price history
| Date | Event | Price |
|---|---|---|
| 8/28/2025 | Sold | $430,000-4.4%$260/sqft |
Source: | ||
| 7/22/2025 | Pending sale | $449,700$272/sqft |
Source: | ||
| 4/28/2025 | Price change | $449,700-4.3%$272/sqft |
Source: | ||
| 1/15/2025 | Price change | $469,900-2.7%$284/sqft |
Source: | ||
| 8/19/2024 | Listed for sale | $483,000$292/sqft |
Source: | ||
Public tax history
| Year | Property taxes | Tax assessment |
|---|---|---|
| 2025 | $2,353 +3.4% | $211,008 +3% |
| 2024 | $2,276 +2.7% | $204,863 +3% |
| 2023 | $2,216 +4.4% | $198,897 +3% |
Find assessor info on the county website
Neighborhood: 97439
Nearby schools
GreatSchools rating
- 6/10Siuslaw Elementary SchoolGrades: K-5Distance: 5.5 mi
- 7/10Siuslaw Middle SchoolGrades: 6-8Distance: 5.7 mi
- 2/10Siuslaw High SchoolGrades: 9-12Distance: 5.9 mi
Schools provided by the listing agent
- Elementary: Siuslaw
- Middle: Siuslaw
- High: Siuslaw
Source: RMLS (OR). This data may not be complete. We recommend contacting the local school district to confirm school assignments for this home.

Get pre-qualified for a loan
At Zillow Home Loans, we can pre-qualify you in as little as 5 minutes with no impact to your credit score.An equal housing lender. NMLS #10287.
Sell for more on Zillow
Get a free Zillow Showcase℠ listing and you could sell for .
$430,600
2% more+ $8,612
With Zillow Showcase(estimated)
$439,212
