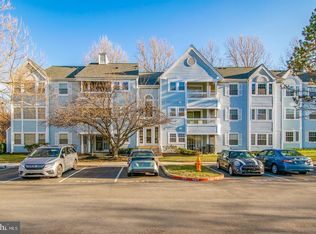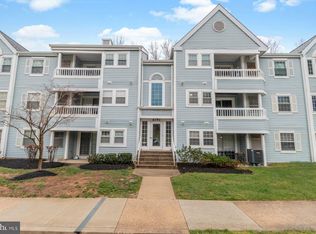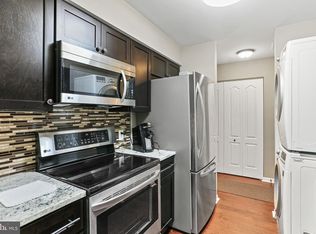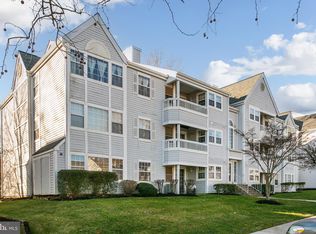Sold for $295,000
$295,000
8369 Montgomery Run Rd Unit J, Ellicott City, MD 21043
2beds
962sqft
Condominium
Built in 1988
-- sqft lot
$293,100 Zestimate®
$307/sqft
$2,092 Estimated rent
Home value
$293,100
$278,000 - $308,000
$2,092/mo
Zestimate® history
Loading...
Owner options
Explore your selling options
What's special
The Villages of Montgomery Run....well-loved and maintained beautifully updated top floor condo awaits your inspection. TONS of NATURAL LIGHT FLOWS - This two-bedroom, two-baths has vaulted ceilings. The kitchen is complete with stainless steel appliances, granite countertops, and tasteful white raised panel cabinets. The washing machine and dryer are tucked away in the kitchen. Ceramic tile flooring enters from the foyer and flows through the galley kitchen. A living room anchored with a wood burning fireplace, and built-in cabinetry and hardwood floors. The owner's bedroom is large, has a great size walk-in closet and offers a dressing area and updated bathroom. The 2nd bedroom is of generous size and joins a center hall bathroom. The community offers fantastic amenities, including an outdoor pool, tot lot, and one reserved parking space for added convenience. The condo fee covers the water for the unit. There are ample visitor parking spaces, and an ideal Ellicott City location. Minutes to major commuter routes, shopping, and restaurants.
Zillow last checked: 8 hours ago
Listing updated: May 30, 2025 at 01:30am
Listed by:
Stephanie Maric 301-379-9493,
Long & Foster Real Estate, Inc.,
Listing Team: The Legal Team, Co-Listing Team: The Legal Team,Co-Listing Agent: Karen L Berger 410-715-2051,
Long & Foster Real Estate, Inc.
Bought with:
Debra Mcpherson, 638496
The KW Collective
Source: Bright MLS,MLS#: MDHW2051464
Facts & features
Interior
Bedrooms & bathrooms
- Bedrooms: 2
- Bathrooms: 2
- Full bathrooms: 2
- Main level bathrooms: 2
- Main level bedrooms: 2
Primary bedroom
- Features: Cathedral/Vaulted Ceiling, Ceiling Fan(s), Flooring - HardWood, Walk-In Closet(s)
- Level: Main
- Area: 204 Square Feet
- Dimensions: 12 x 17
Bedroom 2
- Features: Flooring - HardWood
- Level: Main
- Area: 100 Square Feet
- Dimensions: 10 x 10
Primary bathroom
- Features: Bathroom - Tub Shower, Lighting - Wall sconces
- Level: Main
Bathroom 2
- Features: Bathroom - Tub Shower
- Level: Main
Dining room
- Features: Flooring - HardWood
- Level: Main
- Area: 72 Square Feet
- Dimensions: 8 x 9
Foyer
- Features: Flooring - Ceramic Tile
- Level: Main
Kitchen
- Features: Granite Counters, Flooring - Ceramic Tile, Kitchen - Electric Cooking, Recessed Lighting, Pantry
- Level: Main
- Area: 64 Square Feet
- Dimensions: 8 x 8
Living room
- Features: Built-in Features, Cathedral/Vaulted Ceiling, Ceiling Fan(s), Granite Counters, Fireplace - Wood Burning, Flooring - HardWood
- Level: Main
- Area: 192 Square Feet
- Dimensions: 12 x 16
Heating
- Central, Forced Air, Electric
Cooling
- Central Air, Ceiling Fan(s), Electric
Appliances
- Included: Microwave, Dishwasher, Disposal, Dryer, Exhaust Fan, Oven/Range - Electric, Refrigerator, Stainless Steel Appliance(s), Washer, Electric Water Heater
- Laundry: Has Laundry, Main Level, Dryer In Unit, Washer In Unit, In Unit
Features
- Bathroom - Tub Shower, Built-in Features, Ceiling Fan(s), Dining Area, Entry Level Bedroom, Open Floorplan, Formal/Separate Dining Room, Kitchen - Galley, Pantry, Primary Bath(s), Recessed Lighting, Upgraded Countertops, Walk-In Closet(s), Vaulted Ceiling(s)
- Flooring: Ceramic Tile, Hardwood, Wood
- Doors: Sliding Glass
- Windows: Screens
- Has basement: No
- Number of fireplaces: 1
- Fireplace features: Mantel(s), Screen, Wood Burning
Interior area
- Total structure area: 962
- Total interior livable area: 962 sqft
- Finished area above ground: 962
- Finished area below ground: 0
Property
Parking
- Parking features: Assigned, Unassigned, Parking Lot
- Details: Assigned Parking
Accessibility
- Accessibility features: None
Features
- Levels: One
- Stories: 1
- Patio & porch: Porch
- Exterior features: Sidewalks
- Pool features: Community
- Has view: Yes
- View description: Garden, Trees/Woods
Details
- Additional structures: Above Grade, Below Grade
- Parcel number: 1401218875
- Zoning: RSA8
- Special conditions: Standard
Construction
Type & style
- Home type: Condo
- Property subtype: Condominium
- Attached to another structure: Yes
Materials
- Vinyl Siding
Condition
- Very Good
- New construction: No
- Year built: 1988
Utilities & green energy
- Sewer: Public Sewer
- Water: Public
Community & neighborhood
Security
- Security features: Carbon Monoxide Detector(s), Smoke Detector(s), Main Entrance Lock
Location
- Region: Ellicott City
- Subdivision: Montgomery Run
HOA & financial
HOA
- Has HOA: No
- Amenities included: Common Grounds, Jogging Path, Pool, Tot Lots/Playground
- Services included: Common Area Maintenance, Maintenance Structure, Insurance, Maintenance Grounds, Management, Reserve Funds, Trash, Water
- Association name: The Villages Of Montgomery Run
Other fees
- Condo and coop fee: $365 monthly
Other
Other facts
- Listing agreement: Exclusive Right To Sell
- Listing terms: Cash,Conventional,VA Loan
- Ownership: Condominium
Price history
| Date | Event | Price |
|---|---|---|
| 5/29/2025 | Sold | $295,000$307/sqft |
Source: | ||
| 5/1/2025 | Pending sale | $295,000$307/sqft |
Source: | ||
| 4/28/2025 | Listed for sale | $295,000+10.1%$307/sqft |
Source: | ||
| 3/31/2023 | Sold | $268,000+3.5%$279/sqft |
Source: | ||
| 3/8/2023 | Pending sale | $259,000$269/sqft |
Source: | ||
Public tax history
| Year | Property taxes | Tax assessment |
|---|---|---|
| 2025 | -- | $237,567 +11.3% |
| 2024 | $2,404 +12.7% | $213,533 +12.7% |
| 2023 | $2,134 +1.7% | $189,500 |
Find assessor info on the county website
Neighborhood: 21043
Nearby schools
GreatSchools rating
- 6/10Ilchester Elementary SchoolGrades: PK-5Distance: 1.8 mi
- 7/10Mayfield Woods Middle SchoolGrades: 6-8Distance: 1.7 mi
- 5/10Long Reach High SchoolGrades: 9-12Distance: 1 mi
Schools provided by the listing agent
- Elementary: Ilchester
- Middle: Mayfield Woods
- High: Long Reach
- District: Howard County Public School System
Source: Bright MLS. This data may not be complete. We recommend contacting the local school district to confirm school assignments for this home.
Get a cash offer in 3 minutes
Find out how much your home could sell for in as little as 3 minutes with a no-obligation cash offer.
Estimated market value$293,100
Get a cash offer in 3 minutes
Find out how much your home could sell for in as little as 3 minutes with a no-obligation cash offer.
Estimated market value
$293,100



