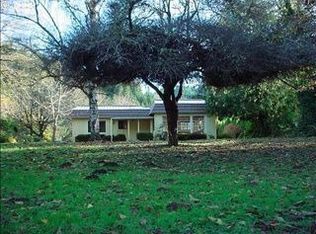Fisherman's Paradise! Home is nestled alongside the Siuslaw River. Easy water access w/concrete boat ramp & dock. Interior has updated look w/vinyl tile flooring, stainless kitchen appliances, wood blinds & modern bathroom fixtures. Add'l property features- extra detached garage, fenced w/driveway 3 RV sights with hook ups gate, 3 types of fruit trees, raspberry/blackberry bushes & sunroom. New colored concrete with a front deck and covered entrance. New front brick and metal fencing. Mud room could be pantry or mudroom. New exterior paint!
This property is off market, which means it's not currently listed for sale or rent on Zillow. This may be different from what's available on other websites or public sources.
