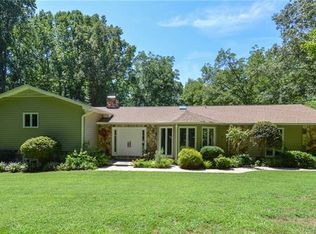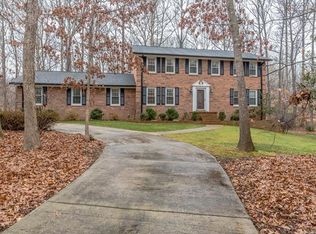French Inspired Home offering Detailed Craftsmanship Inside and Out. Full Brick and Stone with just under 2ac. 4 Bedrooms, 3 1/2 Baths, Master Suite on Main Level w/Fireplace, Built-Ins and Sitting Area. Master Suite w/His & Her Custom Closets w/Built-In Drawers and Shelving, Walk-In Tile Shower w/Dual Wall Shower Heads. Gated Stoned Patio off Master Suite. Office w/Fireplace and Double French doors w/Transom Window. Gourmet Kitchen w/Silestone Countertops, Custom Cabinetry, Island w/Sink and Disposal, 6 Top Gas Stove. Walk-In Pantry off Kitchen. Main Level Laundry Room w/Sink and Cabinetry. Secondary Master Bedroom Upstairs. Additional Secondary Bedrooms w/Jack and Jill Bath, Separate Vanities. Wrought Iron Staircase w/Hardwood Stairs. Screened Porch overlooking Pool Area. Concrete/Stone Pool w/Sun Shelf, Built-In Umbrella Stand and Granite Barstools. Pool Area w/Outdoor Gas Start/Wood Burning Fireplace w/Sitting Area. Covered Porch Grilling Area w/Bar/Seating.
This property is off market, which means it's not currently listed for sale or rent on Zillow. This may be different from what's available on other websites or public sources.

