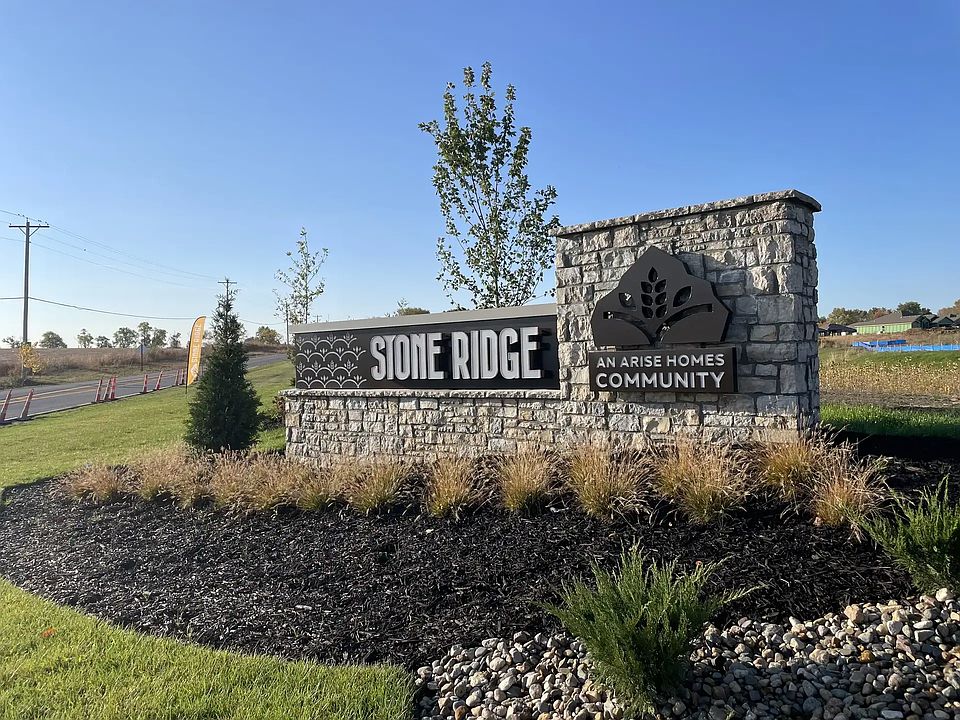This floor plan features an all-brick exterior and a covered porch complemented by two elegant arches that create a welcoming impression. This open-concept floor plan with 10-foot ceilings in the entry, main living area, and primary bedroom, is perfect for families who enjoy spending quality time together. Its spacious kitchen features a peninsula that creates the perfect space to prepare dinner while helping children with homework. Additionally, homeowners will enjoy a fully sodded yard with a landscape package, a covered back patio, a soaker tub, and a separate shower in the master suite, as well as his and her vanities. These photos are a representation of the Angie. Selections may vary from this home and plans are subject to minor changes. Please schedule an appointment if you have any questions about this home or others.
New construction
Special offer
$477,000
8368 Greentree Dr, Lenexa, KS 66227
4beds
2,050sqft
Single Family Residence
Built in 2025
-- sqft lot
$477,200 Zestimate®
$233/sqft
$-- HOA
Newly built
No waiting required — this home is brand new and ready for you to move in.
What's special
Covered porchCovered back patioLandscape packageMaster suiteSpacious kitchenSoaker tubAll-brick exterior
This home is based on The Angie plan.
Call: (785) 553-7520
- 153 days |
- 127 |
- 3 |
Zillow last checked: October 06, 2025 at 04:20pm
Listing updated: October 06, 2025 at 04:20pm
Listed by:
Arise Homes
Source: Arise Homes
Travel times
Schedule tour
Select your preferred tour type — either in-person or real-time video tour — then discuss available options with the builder representative you're connected with.
Facts & features
Interior
Bedrooms & bathrooms
- Bedrooms: 4
- Bathrooms: 2
- Full bathrooms: 2
Heating
- Natural Gas, Forced Air
Cooling
- Central Air, Ceiling Fan(s)
Appliances
- Included: Dishwasher, Disposal, Microwave, Range
Features
- Ceiling Fan(s), Wired for Data, Walk-In Closet(s)
- Windows: Double Pane Windows
- Has fireplace: Yes
Interior area
- Total interior livable area: 2,050 sqft
Property
Parking
- Total spaces: 2
- Parking features: Attached
- Attached garage spaces: 2
Features
- Patio & porch: Patio
Construction
Type & style
- Home type: SingleFamily
- Architectural style: RanchRambler
- Property subtype: Single Family Residence
Materials
- Brick, Stone
- Roof: Asphalt,Composition
Condition
- New Construction,Under Construction
- New construction: Yes
- Year built: 2025
Details
- Builder name: Arise Homes
Community & HOA
Community
- Security: Fire Sprinkler System
- Subdivision: Stone Ridge
Location
- Region: Lenexa
Financial & listing details
- Price per square foot: $233/sqft
- Date on market: 5/13/2025
About the community
Welcome to Stone Ridge, a new community nestled away in west Lenexa, an ever-growing city here in the Kansas City Metro. Stone Ridge offers convenient access to nearby schools, hospitals, parks, and jobs, making it an excellent place to call home. Families with children will appreciate the proximity to several high-quality schools, including Mize Elementary, Mill Creek Middle School, and De Soto High School. All these schools are located within a few miles of Stone Ridge, providing excellent educational opportunities for children of all ages. Healthcare is easily accessible to residents of Stone Ridge, with nearby AdventHealth Shawnee Mission, Olathe Medical Center, and Overland Park Regional offering a wide range of medical services, including emergency care, surgery, and imaging services. Stone Ridge residents will be in close proximity to the upcoming Panasonic plant in De Soto, which is expected to bring 4,000 jobs to the area. This will offer residents exciting employment opportunities and drive economic growth in the community. Conveniently located near a variety of restaurants and parks, including the Lenexa City Center and Public Market, Shawnee Mission Park, Sar-Ko-Par Trails, and Black Hoof Park. These offer a wide range of dining and shopping options as well as outdoor recreation, providing something for everyone. At Arise Homes, we are committed to providing our residents with a high quality of life in a welcoming community that feels like home. Come experience the best of Lenexa living at Stone Ridge.
Quick Move-In to Lot Reservations - It's All Going Fast!
Our spec home inventory has flown off the streets in 2024 - and lots for future build jobs are filling up too! Plenty of options still remain, but to ensure the best fit for you (and the best pricing), reach out to our team today!Source: Arise Homes
