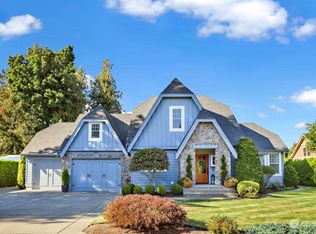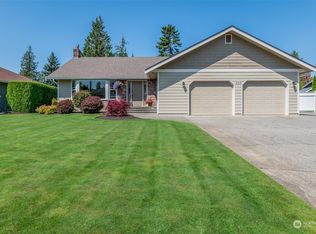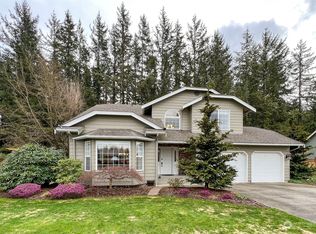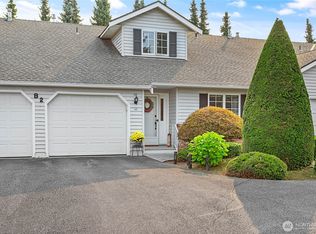Sold
Listed by:
Elizabeth Wolfe,
Windermere Real Estate Whatcom,
Aldo Huerta Levain,
Windermere Real Estate Whatcom
Bought with: Keller Williams Realty PS
$1,040,000
8367 Double Ditch Road, Lynden, WA 98264
5beds
4,311sqft
Single Family Residence
Built in 2008
0.42 Acres Lot
$1,040,100 Zestimate®
$241/sqft
$3,767 Estimated rent
Home value
$1,040,100
$957,000 - $1.13M
$3,767/mo
Zestimate® history
Loading...
Owner options
Explore your selling options
What's special
This custom home blends PNW style with thoughtful design on a spacious .42-acre lot. From the striking craftsman-style entry to the 4-car garage, every detail is built for comfort & function - a great home for multi-generational living! The main-floor primary suite, generous mudroom, & beautiful covered outdoor patio offer effortless living. Upstairs offers 2 oversized bedrooms & a full bath, while the basement provides a versatile bonus room & 2 more bedrooms. The 2020 addition of an above garage ~650 sq. ft. flex space w/ wet bar & 1/2 bath is ready for work, play, or hosting. 2024 upgrades include fresh paint, many new appliances, & fenced backyard. All mounted TVs stay! Accepting back up Offers.
Zillow last checked: 8 hours ago
Listing updated: October 20, 2025 at 04:03am
Listed by:
Elizabeth Wolfe,
Windermere Real Estate Whatcom,
Aldo Huerta Levain,
Windermere Real Estate Whatcom
Bought with:
Rodolfo Hernandez Mcintyre, 73849
Keller Williams Realty PS
Source: NWMLS,MLS#: 2323115
Facts & features
Interior
Bedrooms & bathrooms
- Bedrooms: 5
- Bathrooms: 5
- Full bathrooms: 1
- 3/4 bathrooms: 3
- 1/2 bathrooms: 1
- Main level bathrooms: 2
- Main level bedrooms: 1
Primary bedroom
- Level: Main
Bedroom
- Level: Lower
Bedroom
- Level: Lower
Bathroom three quarter
- Level: Main
Bathroom three quarter
- Level: Main
Bathroom three quarter
- Level: Lower
Dining room
- Level: Main
Entry hall
- Level: Main
Family room
- Level: Lower
Kitchen without eating space
- Level: Main
Living room
- Level: Main
Utility room
- Level: Main
Heating
- Fireplace, Forced Air, Heat Pump, Electric, Natural Gas
Cooling
- 90%+ High Efficiency, Ductless, Forced Air, Heat Pump
Appliances
- Included: Dishwasher(s), Disposal, Dryer(s), Microwave(s), Refrigerator(s), Stove(s)/Range(s), Washer(s), Garbage Disposal, Water Heater: Gas, Water Heater Location: Garage
Features
- Bath Off Primary, Ceiling Fan(s), Dining Room
- Flooring: Ceramic Tile, Engineered Hardwood, Carpet
- Windows: Double Pane/Storm Window, Skylight(s)
- Basement: Finished
- Number of fireplaces: 1
- Fireplace features: Gas, Main Level: 1, Fireplace
Interior area
- Total structure area: 4,311
- Total interior livable area: 4,311 sqft
Property
Parking
- Total spaces: 4
- Parking features: Attached Garage
- Attached garage spaces: 4
Features
- Levels: Two
- Stories: 2
- Entry location: Main
- Patio & porch: Bath Off Primary, Ceiling Fan(s), Double Pane/Storm Window, Dining Room, Fireplace, Skylight(s), Vaulted Ceiling(s), Walk-In Closet(s), Water Heater, Wet Bar
- Has spa: Yes
- Has view: Yes
- View description: Territorial
Lot
- Size: 0.42 Acres
- Features: Dead End Street, Paved, Athletic Court, Cable TV, Fenced-Fully, Gas Available, Hot Tub/Spa, Patio, Sprinkler System
- Topography: Level
Details
- Parcel number: 4003192484030000
- Zoning: RS-100
- Zoning description: Jurisdiction: City
- Special conditions: Standard
Construction
Type & style
- Home type: SingleFamily
- Property subtype: Single Family Residence
Materials
- Cement Planked, Cement Plank
- Foundation: Poured Concrete
- Roof: Composition
Condition
- Year built: 2008
Utilities & green energy
- Electric: Company: Puget Sound Energy
- Sewer: Sewer Connected, Company: City of Lynden
- Water: Public, Company: City of Lynden
Community & neighborhood
Community
- Community features: Park
Location
- Region: Lynden
- Subdivision: Lynden
Other
Other facts
- Listing terms: Cash Out,Conventional
- Cumulative days on market: 205 days
Price history
| Date | Event | Price |
|---|---|---|
| 9/19/2025 | Sold | $1,040,000-1%$241/sqft |
Source: | ||
| 8/29/2025 | Pending sale | $1,050,000$244/sqft |
Source: | ||
| 7/25/2025 | Price change | $1,050,000-4.3%$244/sqft |
Source: | ||
| 4/12/2025 | Price change | $1,097,000-2.1%$254/sqft |
Source: | ||
| 1/23/2025 | Listed for sale | $1,120,000+6.7%$260/sqft |
Source: | ||
Public tax history
| Year | Property taxes | Tax assessment |
|---|---|---|
| 2024 | $6,869 +7.2% | $907,111 +1.6% |
| 2023 | $6,407 -0.9% | $892,414 +12.7% |
| 2022 | $6,463 +7.2% | $791,984 +21% |
Find assessor info on the county website
Neighborhood: 98264
Nearby schools
GreatSchools rating
- 5/10Fisher Elementary SchoolGrades: K-5Distance: 0.4 mi
- 5/10Lynden Middle SchoolGrades: 6-8Distance: 2.9 mi
- 6/10Lynden High SchoolGrades: 9-12Distance: 2.2 mi
Schools provided by the listing agent
- Elementary: Fisher Elem
- Middle: Lynden Mid
- High: Lynden High
Source: NWMLS. This data may not be complete. We recommend contacting the local school district to confirm school assignments for this home.

Get pre-qualified for a loan
At Zillow Home Loans, we can pre-qualify you in as little as 5 minutes with no impact to your credit score.An equal housing lender. NMLS #10287.



