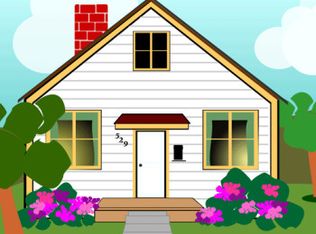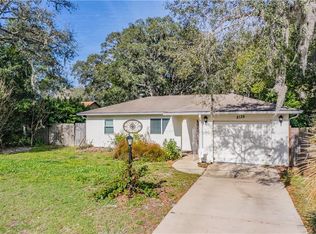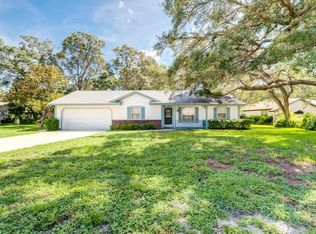3/2/2 home features 2 large master bedrooms one has a bathroom. The two masters have huge walk-in closets. There are skylights in Great Room and the 2nd Master Bed. The roof is 4yrs. old, ac condenser unit and handler is 1 yr old, 1/2 of house has new windows replaced 2 yrs old, new drain field 2 yrs. old.. Backyard is huge with a screened patio and concrete slab, storage shed. There is a beautiful large oak tree perfect for a swing, backyard is chain link fenced and gated on both sides of house. The kitchen is very spacious with wood cabinets and closet pantry. The stove and refrigerator are only 4yrs old. This is a must see home.
This property is off market, which means it's not currently listed for sale or rent on Zillow. This may be different from what's available on other websites or public sources.


