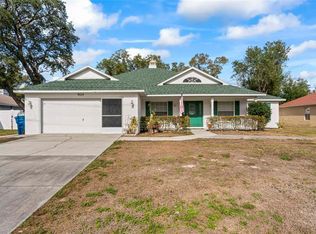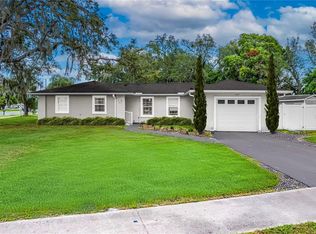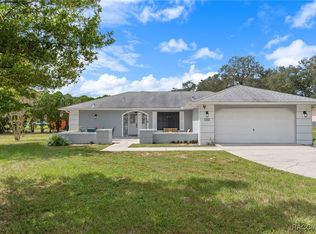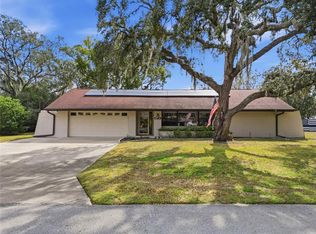Stunning Lakefront Pool Home in Spring Hill! Welcome to this beautiful 3-bedroom, 2-bath home with a heated (newer heater) pool and breathtaking views of Balsam Lake on an oversized lot nestled in this peaceful neighborhood in Spring Hill, Florida. This home offers modern upgrades and timeless charm. Step inside to find newer carpet, blinds, fixtures, and fans, creating a fresh and inviting atmosphere. The spacious master suite boasts a walk-in closet, double sinks, and a walk-in shower, while the split-bedroom floor plan ensures privacy. The kitchen shines with a stylish backsplash, stainless steel appliances, and a large nook with a chair rail with a perfect view of the lake., There's also a separate dining room for entertaining.Enjoy Florida living at its finest with a large covered lanai overlooking the resurfaced pool and serene lake views. The new generator, sprinkler heads, and well pump add to the home's efficiency, while the brand-new A/C with warranty, newer ductwork, and 2019 roof ensure peace of mind. The new windows (with a 10-year warranty)complete this incredible package. With an inside laundry room and a spacious 2-car garage, this home truly has it all. Don't miss this opportunity—schedule your showing today! Use our preferred lender for credit.
Pending
$344,900
8367 Apple Orchard Rd, Spring Hill, FL 34608
3beds
1,697sqft
Est.:
Single Family Residence
Built in 1985
0.36 Acres Lot
$-- Zestimate®
$203/sqft
$-- HOA
What's special
Modern upgradesTimeless charmSerene lake viewsSpacious master suiteNewer carpetLarge covered lanaiOversized lot
- 330 days |
- 52 |
- 0 |
Zillow last checked: 8 hours ago
Listing updated: November 21, 2025 at 12:15pm
Listed by:
Dan Dempsey 813-843-5757,
Tropic Shores Realty
Source: Realtors Association of Citrus County,MLS#: 842564 Originating MLS: Realtors Association of Citrus County
Originating MLS: Realtors Association of Citrus County
Facts & features
Interior
Bedrooms & bathrooms
- Bedrooms: 3
- Bathrooms: 2
- Full bathrooms: 2
Primary bedroom
- Features: Primary Suite
- Dimensions: 12.10 x 15.10
Bedroom
- Dimensions: 11.30 x 14.40
Bedroom
- Dimensions: 10.10 x 12.20
Dining room
- Dimensions: 12.30 x 9.00
Kitchen
- Dimensions: 8.80 x 10.90
Laundry
- Dimensions: 6.00 x 8.80
Living room
- Dimensions: 21.80 x 17.11
Heating
- Central, Electric
Cooling
- Central Air
Appliances
- Included: Dryer, Dishwasher, Electric Oven, Microwave, Refrigerator, Washer
Features
- Flooring: Carpet, Laminate, Tile
Interior area
- Total structure area: 2,400
- Total interior livable area: 1,697 sqft
Property
Parking
- Total spaces: 2
- Parking features: Attached, Driveway, Garage, Paved
- Attached garage spaces: 2
- Has uncovered spaces: Yes
Features
- Levels: One
- Stories: 1
- Exterior features: Paved Driveway
- Pool features: In Ground, Pool
Lot
- Size: 0.36 Acres
- Features: Acreage
Details
- Parcel number: 00476835
- Zoning: Out of County
- Special conditions: Standard
Construction
Type & style
- Home type: SingleFamily
- Architectural style: One Story
- Property subtype: Single Family Residence
Materials
- Block, Concrete
- Foundation: Block
- Roof: Asphalt,Shingle
Condition
- New construction: No
- Year built: 1985
Utilities & green energy
- Sewer: Septic Tank
- Water: Public
Community & HOA
Community
- Subdivision: Spring Hill
HOA
- Has HOA: No
Location
- Region: Spring Hill
Financial & listing details
- Price per square foot: $203/sqft
- Tax assessed value: $233,724
- Annual tax amount: $1,977
- Date on market: 3/18/2025
- Cumulative days on market: 275 days
- Listing terms: Cash,Conventional,FHA,VA Loan
- Road surface type: Paved
Estimated market value
Not available
Estimated sales range
Not available
Not available
Price history
Price history
| Date | Event | Price |
|---|---|---|
| 10/23/2025 | Pending sale | $344,900$203/sqft |
Source: | ||
| 10/17/2025 | Price change | $344,900-1.4%$203/sqft |
Source: | ||
| 9/22/2025 | Price change | $349,900-1.4%$206/sqft |
Source: | ||
| 9/18/2025 | Price change | $354,900-1.4%$209/sqft |
Source: | ||
| 7/14/2025 | Price change | $359,900-1.4%$212/sqft |
Source: | ||
Public tax history
Public tax history
| Year | Property taxes | Tax assessment |
|---|---|---|
| 2024 | $1,977 +5.3% | $154,993 +3% |
| 2023 | $1,877 +6% | $150,479 +3% |
| 2022 | $1,771 +1.4% | $146,096 +3% |
Find assessor info on the county website
BuyAbility℠ payment
Est. payment
$2,203/mo
Principal & interest
$1648
Property taxes
$434
Home insurance
$121
Climate risks
Neighborhood: 34608
Nearby schools
GreatSchools rating
- 6/10Suncoast Elementary SchoolGrades: PK-5Distance: 2.7 mi
- 4/10Fox Chapel Middle SchoolGrades: 6-8Distance: 4.5 mi
- 4/10Frank W. Springstead High SchoolGrades: 9-12Distance: 3.4 mi
- Loading




