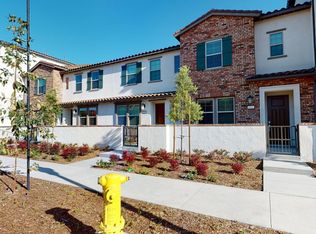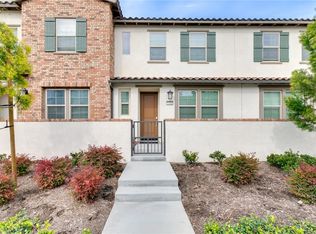Lal H. P Duwage DRE #01908556 310-634-9446,
Kal Duwage Realty,
Sangeetha Chinnaswamy DRE #02147004 310-766-5104,
Kal Duwage Realty
8366 Explorer St, Chino, CA 91708
Home value
$519,900
$494,000 - $546,000
$2,882/mo
Loading...
Owner options
Explore your selling options
What's special
Zillow last checked: 8 hours ago
Listing updated: February 22, 2024 at 09:06pm
Lal H. P Duwage DRE #01908556 310-634-9446,
Kal Duwage Realty,
Sangeetha Chinnaswamy DRE #02147004 310-766-5104,
Kal Duwage Realty
CELINE JUAN, DRE #01992878
KW Executive
YIN ZHEN LI, DRE #01992880
KW Executive
Facts & features
Interior
Bedrooms & bathrooms
- Bedrooms: 2
- Bathrooms: 3
- Full bathrooms: 2
- 1/2 bathrooms: 1
Heating
- Central
Cooling
- Central Air
Appliances
- Included: Dishwasher, Gas Range, High Efficiency Water Heater, Microwave, Tankless Water Heater
- Laundry: Gas Dryer Hookup, Stacked
Features
- Breakfast Bar, Balcony, Separate/Formal Dining Room, Quartz Counters, Recessed Lighting, Wired for Data, All Bedrooms Up, Walk-In Closet(s)
- Flooring: Carpet, Vinyl
- Windows: Double Pane Windows
- Has fireplace: No
- Fireplace features: None
- Common walls with other units/homes: 2+ Common Walls,End Unit
Interior area
- Total interior livable area: 1,250 sqft
Property
Parking
- Total spaces: 2
- Parking features: Door-Multi, Garage, Garage Door Opener, Garage Faces Side
- Attached garage spaces: 2
Features
- Levels: Three Or More
- Stories: 3
- Entry location: 1st floor
- Patio & porch: None
- Pool features: Association
- Has spa: Yes
- Spa features: Association
- Fencing: None
- Has view: Yes
- View description: None
Lot
- Size: 900 sqft
- Features: 0-1 Unit/Acre
Details
- Parcel number: 1055443570000
- Special conditions: Standard
Construction
Type & style
- Home type: Condo
- Architectural style: Contemporary
- Property subtype: Condominium
- Attached to another structure: Yes
Materials
- Foundation: Slab
- Roof: Tile
Condition
- Turnkey
- New construction: No
- Year built: 2021
Utilities & green energy
- Sewer: Public Sewer
- Water: Public
- Utilities for property: Electricity Connected, Sewer Connected, Water Connected
Community & neighborhood
Security
- Security features: Carbon Monoxide Detector(s), Fire Sprinkler System, Smoke Detector(s)
Community
- Community features: Dog Park, Park, Street Lights, Sidewalks
Location
- Region: Chino
HOA & financial
HOA
- Has HOA: Yes
- HOA fee: $373 monthly
- Amenities included: Clubhouse, Barbecue, Playground, Pool, Tennis Court(s)
- Association name: Hazel and Ivy at the Preserve
- Association phone: 949-367-9430
Other
Other facts
- Listing terms: Cash,Conventional,FHA,VA Loan
Price history
| Date | Event | Price |
|---|---|---|
| 2/22/2024 | Sold | $525,000-3.7%$420/sqft |
Source: | ||
| 2/15/2024 | Pending sale | $545,000$436/sqft |
Source: | ||
| 1/21/2024 | Contingent | $545,000$436/sqft |
Source: | ||
| 1/20/2024 | Listed for sale | $545,000$436/sqft |
Source: | ||
Public tax history
| Year | Property taxes | Tax assessment |
|---|---|---|
| 2025 | $9,184 +22.9% | $535,500 +36.9% |
| 2024 | $7,475 +1.6% | $391,145 +2% |
| 2023 | $7,355 +0.4% | $383,476 +2% |
Find assessor info on the county website
Neighborhood: 91708
Nearby schools
GreatSchools rating
- 7/10Cal Aero Preserve AcademyGrades: K-8Distance: 0.1 mi
- 8/10Chino Hills High SchoolGrades: 9-12Distance: 3.8 mi
- 7/10Woodcrest Junior High SchoolGrades: 7-8Distance: 4.2 mi
Schools provided by the listing agent
- Middle: Woodcrest
- High: Chino Hills
Source: CRMLS. This data may not be complete. We recommend contacting the local school district to confirm school assignments for this home.
Get a cash offer in 3 minutes
Find out how much your home could sell for in as little as 3 minutes with a no-obligation cash offer.
$519,900
Get a cash offer in 3 minutes
Find out how much your home could sell for in as little as 3 minutes with a no-obligation cash offer.
$519,900

