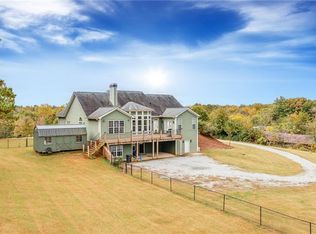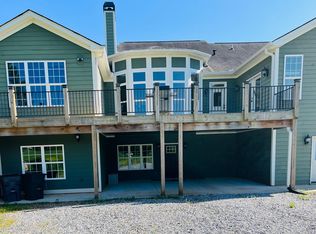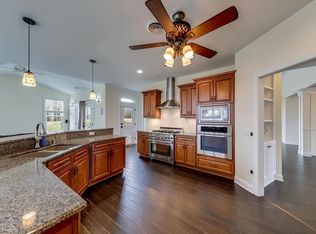Closed
$1,050,000
8365 Wallace Wood Rd, Gainesville, GA 30506
7beds
6,100sqft
Single Family Residence, Residential
Built in 2015
10.02 Acres Lot
$1,273,400 Zestimate®
$172/sqft
$5,563 Estimated rent
Home value
$1,273,400
$1.17M - $1.40M
$5,563/mo
Zestimate® history
Loading...
Owner options
Explore your selling options
What's special
10 ac mini farm with 2 houses in 1. So many features! House has 7br which includes a 3/2 fully separate apt in the basement. Upstairs includes master on the main, hardwood floors, chef's kitchen with breakfast room and keeping room, guest suite on the second floor includes a full bath, bedroom and bonus room. Huge dining room seats 12, family room has large windows overlooking the massive back deck and 10 acres of pasture. The house also features a whole house Generac generator, a HUGE home theater that comes with projector and terraced seating plus a kitchenette complete with fridge and sink. The basement apartment is a completely separate home that has it's own exterior entrance, 3br/2ba, full kitchen, tile floors, wood heater, separate HVAC system, and plenty of storage. There's also covered parking for the apt as well. Have dogs? There's a separate fenced area just for them. Have goats? They have a fenced area too with small shed. Need storage or barn for the horses or chickens? It's got that too. The outbuilding is large enough for a workshop or storage. Located within 2 min of Long Hollow Park on South Forsyth side of Lake Lanier for easy boat launch. This home has been well cared for and offers so much for a large family or the avid small farmer. Great location within 20 min of downtown Gainesville. Be sure to watch the flyover virtual tour below!
Zillow last checked: 8 hours ago
Listing updated: April 17, 2023 at 07:23am
Listing Provided by:
Steve Rider,
Keller Williams Realty Atlanta Partners,
Debbie Rider,
Keller Williams Realty Atlanta Partners
Bought with:
SEKHAR THADIPARTHI, 344359
Sekhars Realty, LLC.
Source: FMLS GA,MLS#: 7167612
Facts & features
Interior
Bedrooms & bathrooms
- Bedrooms: 7
- Bathrooms: 6
- Full bathrooms: 5
- 1/2 bathrooms: 1
- Main level bathrooms: 2
- Main level bedrooms: 3
Primary bedroom
- Features: Master on Main
- Level: Master on Main
Bedroom
- Features: Master on Main
Primary bathroom
- Features: Double Vanity, Separate Tub/Shower, Soaking Tub, Whirlpool Tub
Dining room
- Features: Seats 12+, Separate Dining Room
Kitchen
- Features: Breakfast Room, Cabinets Stain, Keeping Room, Kitchen Island, Pantry Walk-In, Second Kitchen, Solid Surface Counters
Heating
- Central, Forced Air, Propane
Cooling
- Central Air, Multi Units, Zoned
Appliances
- Included: Dishwasher, Double Oven, Dryer, Electric Oven, Gas Cooktop, Gas Water Heater, Microwave, Refrigerator, Tankless Water Heater
- Laundry: In Kitchen, Laundry Room, Main Level
Features
- Bookcases, Crown Molding, Double Vanity, Entrance Foyer, Walk-In Closet(s)
- Flooring: Carpet, Hardwood
- Windows: Insulated Windows
- Basement: Daylight,Driveway Access,Exterior Entry,Finished,Finished Bath,Full
- Number of fireplaces: 2
- Fireplace features: Family Room, Keeping Room, Wood Burning Stove
- Common walls with other units/homes: No Common Walls
Interior area
- Total structure area: 6,100
- Total interior livable area: 6,100 sqft
Property
Parking
- Total spaces: 5
- Parking features: Attached, Carport, Driveway, Garage, Garage Door Opener, Garage Faces Side, Kitchen Level
- Garage spaces: 3
- Carport spaces: 2
- Covered spaces: 5
- Has uncovered spaces: Yes
Accessibility
- Accessibility features: Accessible Entrance, Accessible Hallway(s), Accessible Kitchen
Features
- Levels: Three Or More
- Patio & porch: Deck, Front Porch
- Pool features: None
- Has spa: Yes
- Spa features: Bath, None
- Fencing: Back Yard,Chain Link,Fenced,Front Yard
- Has view: Yes
- View description: Rural, Trees/Woods
- Waterfront features: None
- Body of water: None
Lot
- Size: 10.02 Acres
- Features: Back Yard, Farm, Front Yard, Pasture, Wooded
Details
- Additional structures: Barn(s), Kennel/Dog Run, Outbuilding, RV/Boat Storage
- Parcel number: 304 145
- Other equipment: Generator, Home Theater
- Horses can be raised: Yes
- Horse amenities: Barn, Pasture
Construction
Type & style
- Home type: SingleFamily
- Architectural style: Traditional
- Property subtype: Single Family Residence, Residential
Materials
- Cement Siding
- Foundation: Concrete Perimeter, See Remarks
- Roof: Composition,Shingle
Condition
- Resale
- New construction: No
- Year built: 2015
Utilities & green energy
- Electric: 110 Volts
- Sewer: Septic Tank
- Water: Public
- Utilities for property: Cable Available, Electricity Available, Phone Available
Green energy
- Energy efficient items: None
- Energy generation: None
Community & neighborhood
Security
- Security features: Security Lights, Smoke Detector(s)
Community
- Community features: None
Location
- Region: Gainesville
- Subdivision: None
Other
Other facts
- Road surface type: Asphalt
Price history
| Date | Event | Price |
|---|---|---|
| 1/1/2026 | Listing removed | $5,250$1/sqft |
Source: Zillow Rentals Report a problem | ||
| 12/16/2025 | Listed for rent | $5,250-9.5%$1/sqft |
Source: Zillow Rentals Report a problem | ||
| 5/3/2023 | Listing removed | -- |
Source: Zillow Rentals Report a problem | ||
| 4/23/2023 | Price change | $5,800+100%$1/sqft |
Source: Zillow Rentals Report a problem | ||
| 4/15/2023 | Listed for rent | $2,900 |
Source: Zillow Rentals Report a problem | ||
Public tax history
| Year | Property taxes | Tax assessment |
|---|---|---|
| 2024 | $10,299 +15.6% | $420,000 -5.6% |
| 2023 | $8,909 +0.9% | $444,768 +20.9% |
| 2022 | $8,828 +13% | $368,028 +22.2% |
Find assessor info on the county website
Neighborhood: 30506
Nearby schools
GreatSchools rating
- 4/10Chestatee Elementary SchoolGrades: PK-5Distance: 0.8 mi
- 5/10Little Mill Middle SchoolGrades: 6-8Distance: 3.3 mi
- 6/10East Forsyth High SchoolGrades: 9-12Distance: 1.8 mi
Schools provided by the listing agent
- Elementary: Chestatee
- Middle: Little Mill
- High: East Forsyth
Source: FMLS GA. This data may not be complete. We recommend contacting the local school district to confirm school assignments for this home.
Get a cash offer in 3 minutes
Find out how much your home could sell for in as little as 3 minutes with a no-obligation cash offer.
Estimated market value
$1,273,400
Get a cash offer in 3 minutes
Find out how much your home could sell for in as little as 3 minutes with a no-obligation cash offer.
Estimated market value
$1,273,400


