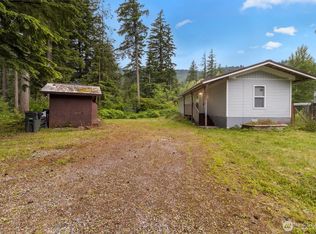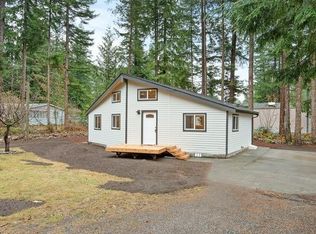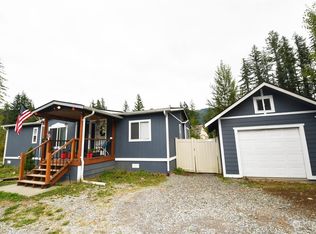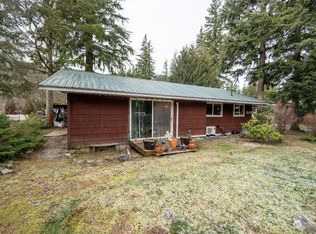Sold
Listed by:
Nick Berard,
Keller Williams Western Realty
Bought with: Keller Williams Western Realty
$350,000
8365 Holly Lane, Maple Falls, WA 98266
3beds
1,293sqft
Manufactured On Land
Built in 1992
9,147.6 Square Feet Lot
$350,700 Zestimate®
$271/sqft
$2,059 Estimated rent
Home value
$350,700
$319,000 - $386,000
$2,059/mo
Zestimate® history
Loading...
Owner options
Explore your selling options
What's special
Charming Home on a Peaceful Cul-De-Sac in Maple Falls! Featuring a secondary roof structure for grand appearance & added resilience. Roofline adding a spacious front porch & large rear deck w/ skylights, this home is perfect for comfortable living inside & out. An inviting open-concept layout welcomes to a vaulted ceiling, spacious kitchen w/ tons of storage, primary bedroom w/ en-suite & walk-in-closet, two more bedrooms & bath make this a flexible floorplan. Enjoy the serenity of nature with easy access to Mt. Baker, lakes, just over 30 mins to Bellingham. No HOA fees & low taxes make it an ideal choice for homeowners or investors alike. Close to schools, library, bus line, opportunity council, food services, churches & pool.
Zillow last checked: 8 hours ago
Listing updated: July 19, 2025 at 04:01am
Listed by:
Nick Berard,
Keller Williams Western Realty
Bought with:
David Campbell, 103588
Keller Williams Western Realty
Brittany Dawn, 25001963
Keller Williams Western Realty
Source: NWMLS,MLS#: 2374585
Facts & features
Interior
Bedrooms & bathrooms
- Bedrooms: 3
- Bathrooms: 2
- Full bathrooms: 1
- 3/4 bathrooms: 1
- Main level bathrooms: 2
- Main level bedrooms: 3
Primary bedroom
- Level: Main
Bedroom
- Level: Main
Bedroom
- Level: Main
Bathroom full
- Level: Main
Bathroom three quarter
- Level: Main
Dining room
- Level: Main
Entry hall
- Level: Main
Family room
- Level: Main
Kitchen with eating space
- Level: Main
Utility room
- Level: Main
Heating
- Fireplace, Forced Air, Stove/Free Standing, Electric
Cooling
- None
Appliances
- Included: Dishwasher(s), Dryer(s), Refrigerator(s), Stove(s)/Range(s), Washer(s), Water Heater: Electric, Water Heater Location: Back Bedroom Closet
Features
- Bath Off Primary, Walk-In Pantry
- Flooring: Ceramic Tile, Laminate, Vinyl
- Windows: Double Pane/Storm Window
- Basement: None
- Number of fireplaces: 1
- Fireplace features: Wood Burning, Main Level: 1, Fireplace
Interior area
- Total structure area: 1,293
- Total interior livable area: 1,293 sqft
Property
Parking
- Parking features: Driveway, Off Street
Features
- Levels: One
- Stories: 1
- Entry location: Main
- Patio & porch: Bath Off Primary, Double Pane/Storm Window, Fireplace, Jetted Tub, Vaulted Ceiling(s), Walk-In Closet(s), Walk-In Pantry, Water Heater
- Spa features: Bath
- Has view: Yes
- View description: Mountain(s), Territorial
Lot
- Size: 9,147 sqft
- Features: Cul-De-Sac, Deck
- Topography: Level,Partial Slope
Details
- Parcel number: 4005221583890000
- Zoning: UR4
- Zoning description: Jurisdiction: County
- Special conditions: Standard
Construction
Type & style
- Home type: MobileManufactured
- Property subtype: Manufactured On Land
Materials
- Cement Planked, Wood Products, Cement Plank
- Foundation: Block, Slab, Tie Down
- Roof: Metal,See Remarks
Condition
- Average
- Year built: 1992
- Major remodel year: 1992
Utilities & green energy
- Electric: Company: PSE
- Sewer: Septic Tank, Company: Septic
- Water: Public, Company: Columbia Valley Water District
- Utilities for property: Xfinity
Community & neighborhood
Location
- Region: Maple Falls
- Subdivision: Maple Falls
Other
Other facts
- Body type: Double Wide
- Listing terms: Cash Out,Conventional,FHA,State Bond,VA Loan
- Cumulative days on market: 6 days
Price history
| Date | Event | Price |
|---|---|---|
| 6/18/2025 | Sold | $350,000+3%$271/sqft |
Source: | ||
| 5/21/2025 | Pending sale | $339,900$263/sqft |
Source: | ||
| 5/15/2025 | Listed for sale | $339,900$263/sqft |
Source: | ||
| 10/2/2014 | Listing removed | $850$1/sqft |
Source: Misty Mountains Realty, LLC | ||
| 9/3/2014 | Listed for rent | $850$1/sqft |
Source: Misty Mountains Realty, LLC | ||
Public tax history
| Year | Property taxes | Tax assessment |
|---|---|---|
| 2024 | $2,404 +8% | $306,359 +1.3% |
| 2023 | $2,225 +11.8% | $302,315 +21% |
| 2022 | $1,989 +24.8% | $249,846 +45% |
Find assessor info on the county website
Neighborhood: 98266
Nearby schools
GreatSchools rating
- 6/10Kendall Elementary SchoolGrades: K-6Distance: 2 mi
- 3/10Mount Baker Junior High SchoolGrades: 7-8Distance: 8.9 mi
- 5/10Mount Baker Senior High SchoolGrades: 9-12Distance: 8.9 mi
Schools provided by the listing agent
- Elementary: Kendall Elem
Source: NWMLS. This data may not be complete. We recommend contacting the local school district to confirm school assignments for this home.



