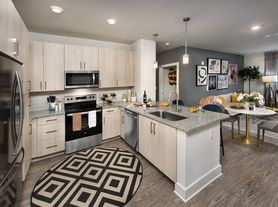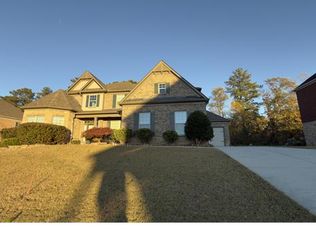AVAILABLE NOW
Absolutely Beautiful House. 4 bedrooms with 2.5 baths, Hardwood Flooring, inviting floor plan, Amazing Kitchen that includes a Center Island. Family Room w/Cozy FIREPLACE. The Large Owner's Retreat bedroom includes a HUGE closet with a large Spa Bath. 3 Additional secondary bedrooms. Laundry Room UPSTAIRS. A Two-car garage is at the kitchen level. Private patio area. Enjoy the community pool, tennis courts, streetlights, and sidewalks. GREAT COMMUNITY. Shopping is less than a mile away. Located in the Award-Winning LAMBERT School District. Active swim & tennis neighborhood close to everything.
Listings identified with the FMLS IDX logo come from FMLS and are held by brokerage firms other than the owner of this website. The listing brokerage is identified in any listing details. Information is deemed reliable but is not guaranteed. 2025 First Multiple Listing Service, Inc.
House for rent
$2,650/mo
8365 Grenadier Trl, Suwanee, GA 30024
4beds
2,494sqft
Price may not include required fees and charges.
Singlefamily
Available now
Cats, dogs OK
Central air, electric, ceiling fan
In unit laundry
2 Garage spaces parking
Natural gas, forced air, fireplace
What's special
Center islandPrivate patio areaInviting floor planHardwood flooringAmazing kitchenLaundry room upstairsHuge closet
- 61 days |
- -- |
- -- |
Zillow last checked: 8 hours ago
Listing updated: December 02, 2025 at 08:48pm
Travel times
Facts & features
Interior
Bedrooms & bathrooms
- Bedrooms: 4
- Bathrooms: 3
- Full bathrooms: 2
- 1/2 bathrooms: 1
Heating
- Natural Gas, Forced Air, Fireplace
Cooling
- Central Air, Electric, Ceiling Fan
Appliances
- Included: Dishwasher, Disposal, Dryer, Microwave, Range, Refrigerator, Washer
- Laundry: In Unit, Laundry Room, Upper Level
Features
- Ceiling Fan(s), Double Vanity, Entrance Foyer, High Ceilings 9 ft Main, High Ceilings 9 ft Upper, Tray Ceiling(s), Vaulted Ceiling(s), Walk-In Closet(s)
- Has fireplace: Yes
Interior area
- Total interior livable area: 2,494 sqft
Video & virtual tour
Property
Parking
- Total spaces: 2
- Parking features: Garage, Covered
- Has garage: Yes
- Details: Contact manager
Features
- Stories: 2
- Exterior features: Contact manager
Details
- Parcel number: 184425
Construction
Type & style
- Home type: SingleFamily
- Property subtype: SingleFamily
Materials
- Roof: Composition
Condition
- Year built: 2004
Community & HOA
Community
- Features: Playground
- Security: Gated Community
Location
- Region: Suwanee
Financial & listing details
- Lease term: 12 Months
Price history
| Date | Event | Price |
|---|---|---|
| 11/16/2025 | Price change | $2,650-1.9%$1/sqft |
Source: FMLS GA #7670639 | ||
| 10/29/2025 | Price change | $2,700-1.8%$1/sqft |
Source: FMLS GA #7670639 | ||
| 10/23/2025 | Listed for rent | $2,750+42.9%$1/sqft |
Source: FMLS GA #7670639 | ||
| 11/23/2019 | Listing removed | $1,925$1/sqft |
Source: RE/MAX Center #8660209 | ||
| 11/3/2019 | Price change | $1,925-1.3%$1/sqft |
Source: RE/MAX Center #8660209 | ||
Neighborhood: 30024
Nearby schools
GreatSchools rating
- 8/10Johns Creek Elementary SchoolGrades: PK-5Distance: 0.6 mi
- 8/10Riverwatch Middle SchoolGrades: 6-8Distance: 4.8 mi
- 10/10Lambert High SchoolGrades: 9-12Distance: 3.6 mi

