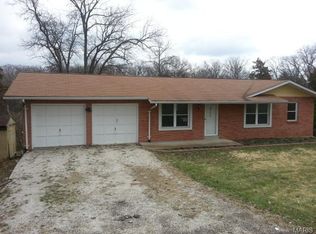Denise M Dix 314-422-4679,
Coldwell Banker Realty - Gundaker,
Scott A Dix 314-952-3993,
Coldwell Banker Realty - Gundaker
8365 Graham Rd, Cedar Hill, MO 63016
Home value
$534,800
$497,000 - $578,000
$2,759/mo
Loading...
Owner options
Explore your selling options
What's special
Zillow last checked: 8 hours ago
Listing updated: April 28, 2025 at 04:36pm
Denise M Dix 314-422-4679,
Coldwell Banker Realty - Gundaker,
Scott A Dix 314-952-3993,
Coldwell Banker Realty - Gundaker
Matt Carlson, 2005027203
Keller Williams Realty St. Louis
Facts & features
Interior
Bedrooms & bathrooms
- Bedrooms: 3
- Bathrooms: 4
- Full bathrooms: 3
- 1/2 bathrooms: 1
- Main level bathrooms: 1
Primary bedroom
- Features: Floor Covering: Carpeting, Wall Covering: Some
- Level: Upper
- Area: 320
- Dimensions: 20x16
Bedroom
- Features: Floor Covering: Carpeting, Wall Covering: Some
- Level: Upper
- Area: 156
- Dimensions: 13x12
Bedroom
- Features: Floor Covering: Carpeting, Wall Covering: Some
- Level: Upper
- Area: 306
- Dimensions: 18x17
Bonus room
- Features: Wall Covering: None
- Level: Upper
- Area: 768
- Dimensions: 32x24
Dining room
- Features: Floor Covering: Carpeting, Wall Covering: Some
- Level: Main
- Area: 168
- Dimensions: 12x14
Family room
- Features: Floor Covering: Carpeting, Wall Covering: Some
- Level: Lower
- Area: 520
- Dimensions: 26x20
Great room
- Features: Floor Covering: Wood, Wall Covering: Some
- Level: Main
- Area: 729
- Dimensions: 27x27
Hearth room
- Features: Floor Covering: Wood, Wall Covering: Some
- Level: Main
- Area: 285
- Dimensions: 19x15
Kitchen
- Features: Floor Covering: Ceramic Tile, Wall Covering: Some
- Level: Main
- Area: 285
- Dimensions: 19x15
Laundry
- Features: Floor Covering: Ceramic Tile, Wall Covering: Some
- Level: Main
- Area: 162
- Dimensions: 18x9
Living room
- Features: Floor Covering: Carpeting, Wall Covering: Some
- Level: Main
- Area: 300
- Dimensions: 15x20
Recreation room
- Features: Floor Covering: Carpeting, Wall Covering: Some
- Level: Lower
- Area: 780
- Dimensions: 26x30
Heating
- Electric, Dual Fuel/Off Peak, Zoned
Cooling
- Ceiling Fan(s), Central Air, Electric, Zoned
Appliances
- Included: Electric Water Heater, Dishwasher, Disposal, Double Oven, Electric Cooktop, Microwave, Range Hood, Stainless Steel Appliance(s), Water Softener, Water Softener Rented
- Laundry: Main Level
Features
- Workshop/Hobby Area, Entrance Foyer, Walk-In Closet(s), Bar, Separate Dining, Breakfast Room, Kitchen Island, Custom Cabinetry, Granite Counters, Pantry, Solid Surface Countertop(s), Double Vanity, Lever Faucets, Shower
- Flooring: Carpet, Hardwood
- Doors: Panel Door(s), French Doors, Pocket Door(s), Storm Door(s)
- Windows: Insulated Windows, Tilt-In Windows, Wood Frames, Window Treatments
- Basement: Full,Partially Finished,Concrete,Walk-Out Access
- Number of fireplaces: 1
- Fireplace features: Living Room, Recreation Room, Wood Burning
Interior area
- Total structure area: 4,700
- Total interior livable area: 4,700 sqft
- Finished area above ground: 3,400
- Finished area below ground: 1,300
Property
Parking
- Total spaces: 3
- Parking features: RV Access/Parking, Additional Parking, Attached, Garage, Garage Door Opener, Oversized, Storage, Workshop in Garage
- Attached garage spaces: 3
Features
- Levels: Two
- Patio & porch: Deck, Patio
Lot
- Size: 9.55 Acres
- Dimensions: 654 x 641 x 653 x 641
- Features: Adjoins Wooded Area
- Topography: Terraced
Details
- Parcel number: 066.024.04001065
- Special conditions: Standard
Construction
Type & style
- Home type: SingleFamily
- Architectural style: Traditional,Other
- Property subtype: Single Family Residence
Materials
- Brick Veneer, Wood Siding, Cedar
Condition
- Year built: 1979
Utilities & green energy
- Sewer: Septic Tank
- Water: Public
Community & neighborhood
Security
- Security features: Security System Owned, Smoke Detector(s)
Location
- Region: Cedar Hill
- Subdivision: None
Other
Other facts
- Listing terms: Cash,Conventional,VA Loan
- Ownership: Private
- Road surface type: Asphalt
Price history
| Date | Event | Price |
|---|---|---|
| 1/31/2024 | Sold | -- |
Source: | ||
| 12/19/2023 | Pending sale | $525,000$112/sqft |
Source: | ||
| 12/11/2023 | Listed for sale | $525,000$112/sqft |
Source: | ||
Public tax history
| Year | Property taxes | Tax assessment |
|---|---|---|
| 2024 | $3,819 +0.4% | $50,400 |
| 2023 | $3,806 +0.1% | $50,400 |
| 2022 | $3,803 +1% | $50,400 |
Find assessor info on the county website
Neighborhood: 63016
Nearby schools
GreatSchools rating
- 5/10Maple Grove Elementary SchoolGrades: K-5Distance: 3.6 mi
- 3/10Northwest Valley SchoolGrades: 6-8Distance: 5.9 mi
- 6/10Northwest High SchoolGrades: 9-12Distance: 1.2 mi
Schools provided by the listing agent
- Elementary: Maple Grove Elem.
- Middle: Northwest Valley School
- High: Northwest High
Source: MARIS. This data may not be complete. We recommend contacting the local school district to confirm school assignments for this home.
Get a cash offer in 3 minutes
Find out how much your home could sell for in as little as 3 minutes with a no-obligation cash offer.
$534,800
Get a cash offer in 3 minutes
Find out how much your home could sell for in as little as 3 minutes with a no-obligation cash offer.
$534,800
