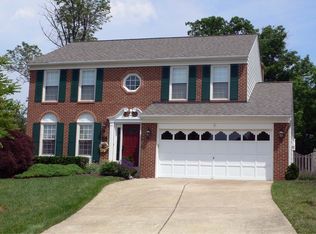This perfectly upgraded colonial home is set on a gorgeous lot backing to county preserve! A 2-story foyer welcomes you to find freshly painted interiors, rich hardwoods, a formal dining room, and a living room with a brilliant bay window and double door access to a private study. The eat-in kitchen boasts newly installed granite counters, stainless appliances, and center island. A sunny breakfast area opens to the family room flaunting a vaulted ceiling with skylights and a wood burning fireplace flanked by palladian windows. Owner's suite boasts a walk-in closet, cathedral ceiling, and attached bath with oversized jetted tub, glass shower, and double vanity. Finished lower level hosts a rec room, 2nd kitchen, bonus room, and full bath, perfect for guests! Host get togethers on the large paver patio amongst the open yard. This home has been carefully prepared for the market with fresh paint, new lighting, updated baths, and flooring! Welcome home!
This property is off market, which means it's not currently listed for sale or rent on Zillow. This may be different from what's available on other websites or public sources.

