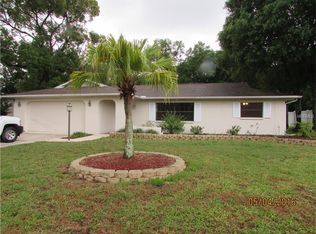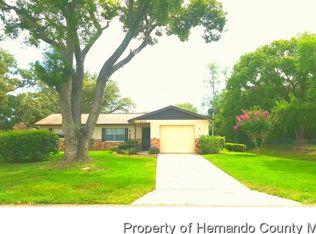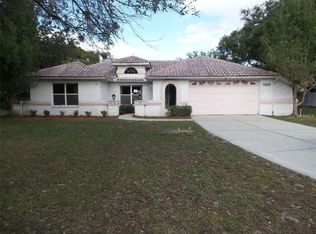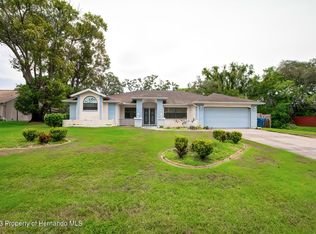Sold for $238,500
$238,500
8364 Eldridge Rd, Spring Hill, FL 34608
2beds
1,235sqft
Single Family Residence
Built in 1978
0.3 Acres Lot
$236,900 Zestimate®
$193/sqft
$1,568 Estimated rent
Home value
$236,900
$225,000 - $249,000
$1,568/mo
Zestimate® history
Loading...
Owner options
Explore your selling options
What's special
APPROVED BANKRUPTCY Short Sale at List PRICE. SOLD AS IS. Offers 2 Bedrooms, 2 Bathrooms and 2 Car Garage Block Home. 1,235 Square Feet Of Living Space. Large Screened-In Patio Overlooking A Shaded Backyard On A Generous 0.26 Acre Lot—Perfect For Enjoying Florida's Outdoor Lifestyle. Hurricane Shutters Ready, HVAC System Installed In 2023. Garage With Extra Storage. Situated In A Quiet, Established Neighborhood NO HOA Or CDD Fees.
Zillow last checked: 8 hours ago
Listing updated: December 09, 2025 at 09:35am
Listed by:
Jon McCall 352-725-7200,
Dalton Wade Inc
Bought with:
Jim Tacy, BK3057599
Tropic Shores Realty LLC
Source: HCMLS,MLS#: 2255496
Facts & features
Interior
Bedrooms & bathrooms
- Bedrooms: 2
- Bathrooms: 2
- Full bathrooms: 2
Heating
- Central
Cooling
- Central Air
Features
- Flooring: Tile
- Has fireplace: No
Interior area
- Total structure area: 1,235
- Total interior livable area: 1,235 sqft
Property
Parking
- Total spaces: 2
- Parking features: Attached
- Attached garage spaces: 2
Features
- Stories: 1
- Fencing: Wood
Lot
- Size: 0.30 Acres
- Features: Other
Details
- Parcel number: R32 323 17 5060 0293 0030
- Zoning: PDP
- Zoning description: PUD
- Special conditions: Third Party Approval,Real Estate Owned
Construction
Type & style
- Home type: SingleFamily
- Property subtype: Single Family Residence
Materials
- Block, Stucco
Condition
- New construction: No
- Year built: 1978
Utilities & green energy
- Sewer: Septic Tank
- Water: Public
- Utilities for property: Other
Community & neighborhood
Location
- Region: Spring Hill
- Subdivision: Spring Hill Unit 6
Other
Other facts
- Listing terms: Cash,Conventional
Price history
| Date | Event | Price |
|---|---|---|
| 12/9/2025 | Sold | $238,500-10.7%$193/sqft |
Source: | ||
| 9/5/2025 | Listing removed | $267,000$216/sqft |
Source: | ||
| 6/11/2025 | Price change | $267,000-0.4%$216/sqft |
Source: | ||
| 6/6/2025 | Price change | $267,999-0.2%$217/sqft |
Source: | ||
| 6/2/2025 | Price change | $268,500-0.3%$217/sqft |
Source: | ||
Public tax history
| Year | Property taxes | Tax assessment |
|---|---|---|
| 2024 | $2,632 +11.6% | $170,843 +11.1% |
| 2023 | $2,359 +4% | $153,767 +3% |
| 2022 | $2,268 +1.8% | $149,288 +44.9% |
Find assessor info on the county website
Neighborhood: 34608
Nearby schools
GreatSchools rating
- 6/10Suncoast Elementary SchoolGrades: PK-5Distance: 2.7 mi
- 4/10Fox Chapel Middle SchoolGrades: 6-8Distance: 4.3 mi
- 4/10Frank W. Springstead High SchoolGrades: 9-12Distance: 3.2 mi
Schools provided by the listing agent
- Elementary: Suncoast
- Middle: Fox Chapel
- High: Springstead
Source: HCMLS. This data may not be complete. We recommend contacting the local school district to confirm school assignments for this home.
Get a cash offer in 3 minutes
Find out how much your home could sell for in as little as 3 minutes with a no-obligation cash offer.
Estimated market value$236,900
Get a cash offer in 3 minutes
Find out how much your home could sell for in as little as 3 minutes with a no-obligation cash offer.
Estimated market value
$236,900



