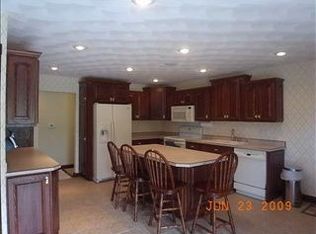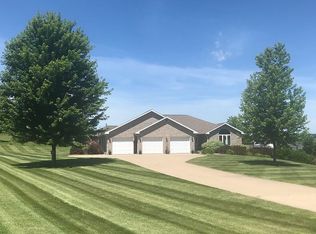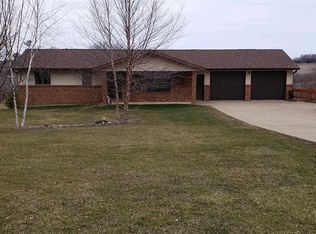Casual elegance awaits you at this, spacious, open floor plan south end home. You will love the scenic views of the valley and the 1 acre lot. And you are just minutes from downtown attractions. This home is truly move in ready and a great spot to host gatherings. Kitchen has custom hickory cabinets. New High end Granite countertops and all new stainless steel appliances including large gas cooktop. The entire home has been refreshed with new paint in every room. Over 3500 square feet of living space. The main floor has a large Master suite with a lighted tray ceiling and nice on suite bath with large tiled shower and walk in closet. Also on the main floor are 2 additional bedrooms and 2 more bathrooms. The office or den is conveniently located off of the foyer . The main floor great room has a large window and vaulted ceilings and is open to the eat in kitchen. Off of the garage entrance is a main floor laundry with sink. A handy powder room concludes the tour of the main level. On the lower level you will enjoy the walkout floorplan with a large stone fireplace, built in wet bar, and an area which could easily accommodate a pool table. Your guests can enjoy their privacy in their lower level guest room and a full bath. There is also a bonus room which could be a workout room or craft room. Lots of storage and many closets will contain all of your things. The oversized heated garage will provide plenty of space for vehicles and equipment with room to spare. You will feel secure with the professional security system throughout the home.
This property is off market, which means it's not currently listed for sale or rent on Zillow. This may be different from what's available on other websites or public sources.



