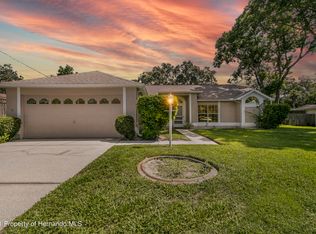Sold for $310,000
$310,000
8363 Eldridge Rd, Spring Hill, FL 34608
3beds
1,993sqft
Single Family Residence
Built in 1990
0.3 Acres Lot
$352,600 Zestimate®
$156/sqft
$2,489 Estimated rent
Home value
$352,600
$331,000 - $374,000
$2,489/mo
Zestimate® history
Loading...
Owner options
Explore your selling options
What's special
Welcome to a move-in ready POOL home located in the heart of Spring Hill on a beautiful, serene, tranquil street with great neighbors. There is no Homeowner Association or CDD fees!! As you go through the double front entry doors you are greeted by the beautiful view of the pool and huge yard. The heart of this home, the kitchen, with adjoining dining and family room, makes it ideal for gatherings. The kitchen features ample space, with a breakfast bar and kitchen nook overlooking a beautiful view of the HUGE lanai, pool, and backyard. The primary bedroom is generous in size and offers a walk-in closet and sliders that lead to the lanai, pool and hot tub. The primary bath features a soaker tub and walk in shower. The split plan has 2nd & 3rd bedrooms separated by a huge, dedicated laundry room and a 2nd bath that goes to the pool lanai Pool deck has been recently painted. As you step out to the screen enclosed lanai you can relax and enjoy the beauty and serenity by the pool and hot tub that overlooks the nicely landscaped backyard, which is completely fenced with an extra feature of a gazebo and shuffleboard court. Other features include an outdoor kitchen with grill; sprinklers, and pool on a well. Easy access to all Spring Hill offers, from gulf waterfront, local beach, parks, shopping, restaurants, and medical. The Suncoast parkway is a short drive for quick access to the airport, Tampa, Orlando, Clearwater, and St. Pete Beaches
Zillow last checked: 8 hours ago
Listing updated: November 15, 2024 at 07:41pm
Listed by:
Karen M Mulrooney 352-279-7763,
REMAX Marketing Specialists
Bought with:
NON MEMBER
NON MEMBER
Source: HCMLS,MLS#: 2232333
Facts & features
Interior
Bedrooms & bathrooms
- Bedrooms: 3
- Bathrooms: 2
- Full bathrooms: 2
Other
- Description: Breakfast Nook
Other
- Description: Lanai
Other
- Description: Garage
Heating
- Central, Electric, Heat Pump
Cooling
- Central Air, Electric
Appliances
- Included: Dishwasher, Disposal, Dryer, Electric Oven, Refrigerator, Washer
Features
- Breakfast Bar, Breakfast Nook, Ceiling Fan(s), Double Vanity, Primary Bathroom -Tub with Separate Shower, Walk-In Closet(s), Split Plan
- Flooring: Carpet, Laminate, Tile, Wood
- Has fireplace: No
Interior area
- Total structure area: 1,993
- Total interior livable area: 1,993 sqft
Property
Parking
- Total spaces: 2
- Parking features: Attached, Garage Door Opener
- Attached garage spaces: 2
Features
- Levels: One
- Stories: 1
- Patio & porch: Patio
- Has private pool: Yes
- Pool features: In Ground, Screen Enclosure
- Has spa: Yes
- Spa features: Above Ground, Heated
Lot
- Size: 0.30 Acres
- Features: Few Trees
Details
- Additional structures: Gazebo
- Parcel number: R32 323 17 5070 0340 0010
- Zoning: PDP
- Zoning description: Planned Development Project
Construction
Type & style
- Home type: SingleFamily
- Architectural style: Contemporary
- Property subtype: Single Family Residence
Materials
- Block, Concrete, Stucco
Condition
- New construction: No
- Year built: 1990
Utilities & green energy
- Electric: 220 Volts
- Sewer: Private Sewer
- Water: Public, Well
- Utilities for property: Cable Available, Electricity Available
Green energy
- Energy efficient items: Roof
Community & neighborhood
Security
- Security features: Smoke Detector(s)
Location
- Region: Spring Hill
- Subdivision: Spring Hill Unit 7
Other
Other facts
- Listing terms: Cash,Conventional,FHA,VA Loan,Other
- Road surface type: Paved
Price history
| Date | Event | Price |
|---|---|---|
| 7/21/2023 | Sold | $310,000+0%$156/sqft |
Source: | ||
| 6/25/2023 | Pending sale | $309,900$155/sqft |
Source: | ||
| 6/22/2023 | Listed for sale | $309,900+244.3%$155/sqft |
Source: | ||
| 5/19/2011 | Sold | $90,000-12.2%$45/sqft |
Source: Public Record Report a problem | ||
| 3/5/2011 | Price change | $102,500-11.6%$51/sqft |
Source: Realty Executives America #2124539 Report a problem | ||
Public tax history
| Year | Property taxes | Tax assessment |
|---|---|---|
| 2024 | $5,388 +286.1% | $316,932 +166.8% |
| 2023 | $1,395 +8.3% | $118,778 +3% |
| 2022 | $1,288 +2.6% | $115,318 +3% |
Find assessor info on the county website
Neighborhood: 34608
Nearby schools
GreatSchools rating
- 6/10Suncoast Elementary SchoolGrades: PK-5Distance: 2.7 mi
- 4/10Fox Chapel Middle SchoolGrades: 6-8Distance: 4.2 mi
- 4/10Frank W. Springstead High SchoolGrades: 9-12Distance: 3.1 mi
Schools provided by the listing agent
- Elementary: Suncoast
- Middle: Fox Chapel
- High: Springstead
Source: HCMLS. This data may not be complete. We recommend contacting the local school district to confirm school assignments for this home.
Get a cash offer in 3 minutes
Find out how much your home could sell for in as little as 3 minutes with a no-obligation cash offer.
Estimated market value$352,600
Get a cash offer in 3 minutes
Find out how much your home could sell for in as little as 3 minutes with a no-obligation cash offer.
Estimated market value
$352,600
