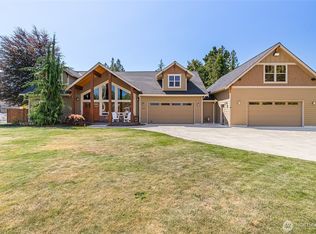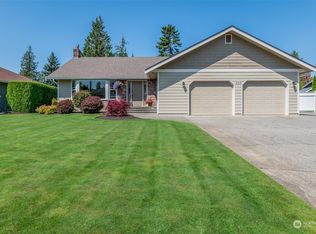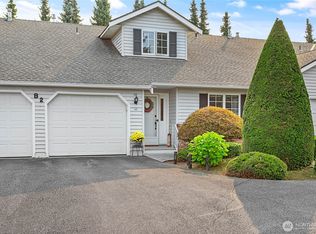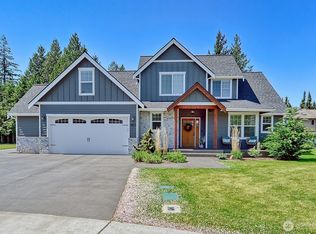Sold
Listed by:
Loren Van Corbach,
Windermere Real Estate Whatcom
Bought with: eXp Realty
$930,000
8363 Double Ditch Road, Lynden, WA 98264
5beds
4,068sqft
Single Family Residence
Built in 2005
0.32 Acres Lot
$981,100 Zestimate®
$229/sqft
$3,429 Estimated rent
Home value
$981,100
$932,000 - $1.03M
$3,429/mo
Zestimate® history
Loading...
Owner options
Explore your selling options
What's special
Creativity thrives in this solid craftsman masterpiece! Wide plank wood floors usher you into a tale of exquisite artistry where 6" trim speaks of meticulous design. Wood plank ceiling, quartz counters, full size fridge/freezer, desk space, & pantry adorn the chef's kitchen; a haven for culinary adventures & a two-sided stone-wrapped fp provides warm & ambience. Embrace productivity in the office & consider the possibilities in the extra office area upstairs. The basement reveals another chapter-a media room with surround sound, 2 more bedrooms, + a bath. Freshly updated with new carpet, new paint & new counters! Positioned in a superb location among other custom homes, this isn't just a house; it's your next chapter waiting to be written!
Zillow last checked: 8 hours ago
Listing updated: November 03, 2023 at 01:46pm
Listed by:
Loren Van Corbach,
Windermere Real Estate Whatcom
Bought with:
Acesha Erdmann
eXp Realty
Source: NWMLS,MLS#: 2164805
Facts & features
Interior
Bedrooms & bathrooms
- Bedrooms: 5
- Bathrooms: 4
- Full bathrooms: 2
- 3/4 bathrooms: 1
- 1/2 bathrooms: 1
Primary bedroom
- Level: Second
Bedroom
- Level: Lower
Bedroom
- Level: Second
Bedroom
- Level: Second
Bedroom
- Level: Lower
Bathroom full
- Level: Second
Bathroom full
- Level: Second
Bathroom three quarter
- Level: Lower
Other
- Level: Main
Den office
- Level: Main
Dining room
- Level: Main
Entry hall
- Level: Main
Family room
- Level: Lower
Great room
- Level: Main
Kitchen with eating space
- Level: Main
Living room
- Level: Main
Utility room
- Level: Main
Heating
- 90%+ High Efficiency, Forced Air
Cooling
- Central Air
Appliances
- Included: Dishwasher_, GarbageDisposal_, Microwave_, Refrigerator_, StoveRange_, Dishwasher, Garbage Disposal, Microwave, Refrigerator, StoveRange
Features
- Bath Off Primary, Ceiling Fan(s), High Tech Cabling, Walk-In Pantry
- Flooring: Ceramic Tile, Engineered Hardwood, Laminate, Carpet
- Windows: Double Pane/Storm Window, Skylight(s)
- Basement: Finished
- Has fireplace: No
- Fireplace features: Gas
Interior area
- Total structure area: 4,068
- Total interior livable area: 4,068 sqft
Property
Parking
- Total spaces: 2
- Parking features: RV Parking, Attached Garage
- Attached garage spaces: 2
Features
- Levels: Two
- Stories: 2
- Entry location: Main
- Patio & porch: Ceramic Tile, Laminate, Wall to Wall Carpet, Second Primary Bedroom, Bath Off Primary, Ceiling Fan(s), Double Pane/Storm Window, High Tech Cabling, Skylight(s), Vaulted Ceiling(s), Walk-In Closet(s), Walk-In Pantry
- Has view: Yes
- View description: Territorial
Lot
- Size: 0.32 Acres
- Features: Dead End Street, Paved, Cable TV, Fenced-Partially, Gas Available, High Speed Internet, Irrigation, Patio, RV Parking
- Topography: Level
- Residential vegetation: Garden Space
Details
- Parcel number: 4003192374030000
- Special conditions: Standard
Construction
Type & style
- Home type: SingleFamily
- Property subtype: Single Family Residence
Materials
- Cement/Concrete, Stone, Wood Siding
- Foundation: Poured Concrete
- Roof: Composition
Condition
- Year built: 2005
Details
- Builder name: Janzen Custom Builders
Utilities & green energy
- Electric: Company: PSE
- Sewer: Sewer Connected, Company: City of Lynden
- Water: Public, Company: City of Lynden
Community & neighborhood
Location
- Region: Lynden
- Subdivision: Lynden
Other
Other facts
- Listing terms: Cash Out,Conventional,VA Loan
- Cumulative days on market: 610 days
Price history
| Date | Event | Price |
|---|---|---|
| 11/3/2023 | Sold | $930,000-1.6%$229/sqft |
Source: | ||
| 9/30/2023 | Pending sale | $945,249$232/sqft |
Source: | ||
| 9/22/2023 | Listed for sale | $945,249+12.5%$232/sqft |
Source: | ||
| 6/30/2021 | Sold | $840,000+8%$206/sqft |
Source: Public Record Report a problem | ||
| 11/20/2020 | Listing removed | $778,000$191/sqft |
Source: Windermere Real Estate/Whatcom Inc. #1672461 Report a problem | ||
Public tax history
| Year | Property taxes | Tax assessment |
|---|---|---|
| 2024 | $6,869 +7.4% | $907,100 +1.8% |
| 2023 | $6,395 -9.4% | $890,721 +2.9% |
| 2022 | $7,062 +7.2% | $865,450 +21% |
Find assessor info on the county website
Neighborhood: 98264
Nearby schools
GreatSchools rating
- 5/10Fisher Elementary SchoolGrades: K-5Distance: 0.4 mi
- 5/10Lynden Middle SchoolGrades: 6-8Distance: 2.9 mi
- 6/10Lynden High SchoolGrades: 9-12Distance: 2.2 mi
Schools provided by the listing agent
- Middle: Lynden Mid
- High: Lynden High
Source: NWMLS. This data may not be complete. We recommend contacting the local school district to confirm school assignments for this home.

Get pre-qualified for a loan
At Zillow Home Loans, we can pre-qualify you in as little as 5 minutes with no impact to your credit score.An equal housing lender. NMLS #10287.



