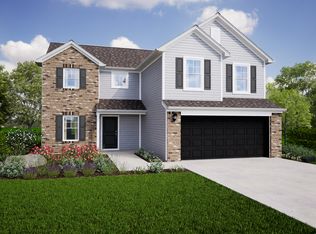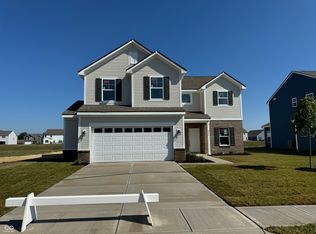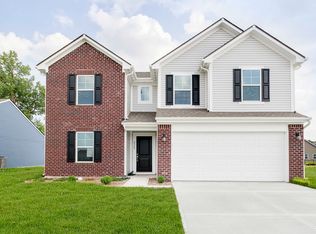Sold
$345,995
8362 Juniper Ln, Pendleton, IN 46064
3beds
1,880sqft
Residential, Single Family Residence
Built in 2024
7,405.2 Square Feet Lot
$379,200 Zestimate®
$184/sqft
$2,264 Estimated rent
Home value
$379,200
$315,000 - $459,000
$2,264/mo
Zestimate® history
Loading...
Owner options
Explore your selling options
What's special
Discover the epitome of modern comfort and elegant design in this stunning new construction home located in Pendleton, Indiana. This Juniper floor plan offers spacious, contemporary living spanning 1,880 square feet with meticulous attention to detail and beautiful finishes throughout. As you step into the home, you're greeted by 9' first floor walls and a chef's kitchen complete with a large island and 9" deep stainless steel sink. Enjoy ample storage space and a sleek aesthetic accented by crisp white cabinetry and quartz countertops. The added sunroom provides more living space on the main floor, ideal for entertaining guests or relaxing with a serene pond view. Upstairs, convenience meets functionality with a second-floor laundry room, making daily chores effortless and organized. After a long day, unwind in your primary bathroom, a sanctuary of its own featuring a 60" fiberglass shower and a double bowl vanity. Additional features such as a 4' extension on the garage and a water softener bypass rough-in will make moving a breeze. Make this home your own and take your living experience to new heights in Pendleton!
Zillow last checked: 8 hours ago
Listing updated: November 01, 2024 at 09:39am
Listing Provided by:
Jennifer Mencias 630-800-8371,
Ridgeline Realty, LLC,
Rashad Mitchell,
Ridgeline Realty, LLC
Bought with:
Lori McCord
RE/MAX Advanced Realty
Source: MIBOR as distributed by MLS GRID,MLS#: 22001572
Facts & features
Interior
Bedrooms & bathrooms
- Bedrooms: 3
- Bathrooms: 3
- Full bathrooms: 2
- 1/2 bathrooms: 1
- Main level bathrooms: 1
Primary bedroom
- Features: Carpet
- Level: Upper
- Area: 180 Square Feet
- Dimensions: 15x12
Bedroom 2
- Features: Carpet
- Level: Upper
- Area: 100 Square Feet
- Dimensions: 10x10
Bedroom 3
- Features: Carpet
- Level: Upper
- Area: 100 Square Feet
- Dimensions: 10x10
Breakfast room
- Features: Vinyl Plank
- Level: Main
- Area: 135 Square Feet
- Dimensions: 15x9
Foyer
- Features: Vinyl Plank
- Level: Main
- Area: 25 Square Feet
- Dimensions: 5x5
Great room
- Features: Vinyl Plank
- Level: Main
- Area: 225 Square Feet
- Dimensions: 15x15
Kitchen
- Features: Vinyl Plank
- Level: Main
- Area: 140 Square Feet
- Dimensions: 14x10
Laundry
- Features: Vinyl
- Level: Upper
- Area: 30 Square Feet
- Dimensions: 6x5
Loft
- Features: Vinyl Plank
- Level: Upper
- Area: 121 Square Feet
- Dimensions: 11x11
Sun room
- Features: Vinyl Plank
- Level: Main
- Area: 99 Square Feet
- Dimensions: 11x9
Heating
- Electric
Cooling
- Has cooling: Yes
Appliances
- Included: Electric Cooktop, Dishwasher, Electric Water Heater, Disposal, Microwave
Features
- Attic Access, Double Vanity, Eat-in Kitchen, Wired for Data, Pantry, Walk-In Closet(s)
- Has basement: No
- Attic: Access Only
Interior area
- Total structure area: 1,880
- Total interior livable area: 1,880 sqft
Property
Parking
- Total spaces: 2
- Parking features: Attached
- Attached garage spaces: 2
Features
- Levels: Two
- Stories: 2
- Patio & porch: Covered
Lot
- Size: 7,405 sqft
Details
- Parcel number: 481525200006017015
- Horse amenities: None
Construction
Type & style
- Home type: SingleFamily
- Architectural style: Traditional
- Property subtype: Residential, Single Family Residence
Materials
- Vinyl With Brick
- Foundation: Slab
Condition
- New Construction
- New construction: Yes
- Year built: 2024
Utilities & green energy
- Water: Municipal/City
Community & neighborhood
Location
- Region: Pendleton
- Subdivision: Maple Trails
HOA & financial
HOA
- Has HOA: Yes
- HOA fee: $370 annually
Price history
| Date | Event | Price |
|---|---|---|
| 10/29/2024 | Sold | $345,995$184/sqft |
Source: | ||
| 9/23/2024 | Pending sale | $345,995$184/sqft |
Source: | ||
| 9/12/2024 | Price change | $345,995-1.4%$184/sqft |
Source: | ||
| 7/12/2024 | Price change | $350,995-0.1%$187/sqft |
Source: | ||
| 7/10/2024 | Listed for sale | $351,463$187/sqft |
Source: | ||
Public tax history
Tax history is unavailable.
Neighborhood: 46064
Nearby schools
GreatSchools rating
- 8/10Maple Ridge Elementary SchoolGrades: PK-6Distance: 0.3 mi
- 5/10Pendleton Heights Middle SchoolGrades: 7-8Distance: 4 mi
- 9/10Pendleton Heights High SchoolGrades: 9-12Distance: 3.7 mi
Schools provided by the listing agent
- Middle: Pendleton Heights Middle School
- High: Pendleton Heights High School
Source: MIBOR as distributed by MLS GRID. This data may not be complete. We recommend contacting the local school district to confirm school assignments for this home.
Get a cash offer in 3 minutes
Find out how much your home could sell for in as little as 3 minutes with a no-obligation cash offer.
Estimated market value$379,200
Get a cash offer in 3 minutes
Find out how much your home could sell for in as little as 3 minutes with a no-obligation cash offer.
Estimated market value
$379,200


