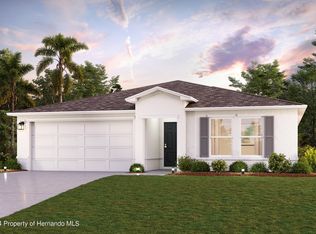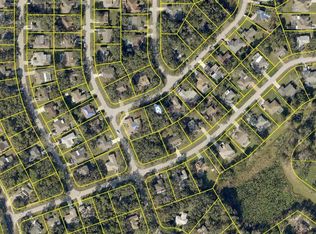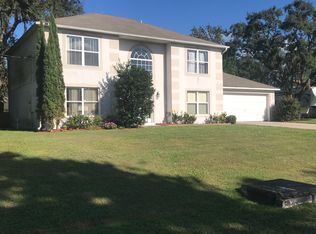Sold for $344,226
$344,226
8362 Durham St, Spring Hill, FL 34608
3beds
1,690sqft
Single Family Residence
Built in 1990
0.26 Acres Lot
$328,600 Zestimate®
$204/sqft
$2,073 Estimated rent
Home value
$328,600
$289,000 - $375,000
$2,073/mo
Zestimate® history
Loading...
Owner options
Explore your selling options
What's special
Beautiful pool home nestled in a quiet neighborhood with no HOA or CDD fees. This home has 3 bedrooms, 2 baths, 2 car garage, and a generous 1,690 sq ft of living space. Step through the double front doors with glass inserts and you'll be greeted with an open floorplan that combines comfort and functionality. From the foyer, the living room ahead features a vaulted ceiling and double glass doors that frame views of the pool and lanai. There is a dining room area for entertaining. The kitchen has stainless steel appliances, an eat-up bar area and also a kitchen nook area with sliding doors leading to the pool. The split floorplan ensures privacy in your master ensuite. The master bedroom has luxury vinyl flooring, vaulted ceiling with fan, sliding door leading to the lanai, and a walk-in closet. The master bathroom has a double vanity, a shower, and also a garden tub. Two additional bedrooms have brand-new carpet and ceiling fans. The laundry room has extra storage with cabinets and countertop. Step outside and enjoy the Florida sunshine where you will be greeted with a large lanai, inground pool with newer saltwater filter (2024,), ceiling fan, extra space for barbecue, and plenty of room for a table, sitting area and sunbathing. This house will have a brand-new roof installed on 1/31/25. The HVAC system and hot water heater are newer (2022). The property has an irrigation system and a 6 x 8 shed in the backyard for extra storage. Nearby is Deltona Recreational Park, which offers pickleball and tennis courts, volleyball, basketball, a walking trail, and a playground.
Zillow last checked: 8 hours ago
Listing updated: March 29, 2025 at 03:49pm
Listed by:
Donna Rosner 609-820-2877,
BHHS Florida Properties Group
Bought with:
Donna Rosner, SL3617910
BHHS Florida Properties Group
Source: HCMLS,MLS#: 2250987
Facts & features
Interior
Bedrooms & bathrooms
- Bedrooms: 3
- Bathrooms: 2
- Full bathrooms: 2
Primary bedroom
- Level: Main
- Area: 177.6
- Dimensions: 12x14.8
Bedroom 2
- Level: Main
- Area: 123.32
- Dimensions: 11.11x11.1
Bedroom 3
- Level: Main
- Area: 112.32
- Dimensions: 11.11x10.11
Primary bathroom
- Level: Main
- Area: 163.85
- Dimensions: 14.5x11.3
Bathroom 2
- Level: Main
- Area: 61.86
- Dimensions: 8.7x7.11
Dining room
- Level: Main
- Area: 144.2
- Dimensions: 10.3x14
Kitchen
- Level: Main
- Area: 160.06
- Dimensions: 10.6x15.1
Living room
- Level: Main
- Area: 269.36
- Dimensions: 18.2x14.8
Other
- Description: Kitchen Nook
- Level: Main
- Area: 70.76
- Dimensions: 11.6x6.1
Heating
- Central, Electric
Cooling
- Central Air
Appliances
- Included: Dishwasher, Disposal, Dryer, Electric Cooktop, Electric Oven, Electric Range, Electric Water Heater, Ice Maker, Refrigerator, Washer
- Laundry: Sink
Features
- Breakfast Bar, Breakfast Nook, Ceiling Fan(s), Double Vanity, Eat-in Kitchen, Open Floorplan, Primary Bathroom -Tub with Separate Shower, Smart Thermostat, Split Bedrooms, Vaulted Ceiling(s), Walk-In Closet(s), Split Plan
- Flooring: Carpet, Tile, Vinyl
- Has fireplace: No
Interior area
- Total structure area: 1,690
- Total interior livable area: 1,690 sqft
Property
Parking
- Total spaces: 2
- Parking features: Garage, Garage Door Opener
- Garage spaces: 2
Features
- Levels: One
- Stories: 1
- Patio & porch: Rear Porch, Screened
- Has private pool: Yes
- Pool features: In Ground, Salt Water, Screen Enclosure
Lot
- Size: 0.26 Acres
- Features: Sprinklers In Front, Sprinklers In Rear
Details
- Parcel number: R32 323 17 5210 1424 0090
- Zoning: PDP
- Zoning description: PUD
- Special conditions: Standard
Construction
Type & style
- Home type: SingleFamily
- Property subtype: Single Family Residence
Materials
- Block, Stucco
- Roof: Shingle
Condition
- New construction: No
- Year built: 1990
Utilities & green energy
- Sewer: Public Sewer
- Water: Public
- Utilities for property: Cable Available, Electricity Connected, Sewer Connected, Water Connected
Community & neighborhood
Location
- Region: Spring Hill
- Subdivision: Spring Hill Unit 21
Other
Other facts
- Listing terms: Cash,Conventional,FHA,VA Loan
- Road surface type: Paved
Price history
| Date | Event | Price |
|---|---|---|
| 3/28/2025 | Sold | $344,226-1.4%$204/sqft |
Source: | ||
| 2/13/2025 | Pending sale | $349,226$207/sqft |
Source: | ||
| 1/19/2025 | Listed for sale | $349,226+73.3%$207/sqft |
Source: | ||
| 9/3/2019 | Sold | $201,500-1.7%$119/sqft |
Source: | ||
| 6/6/2019 | Listed for sale | $204,999+2.6%$121/sqft |
Source: Florida Real Estate Store &PMS #2201622 Report a problem | ||
Public tax history
| Year | Property taxes | Tax assessment |
|---|---|---|
| 2024 | $4,119 +2.5% | $270,961 +3% |
| 2023 | $4,019 +2.2% | $263,069 +3% |
| 2022 | $3,932 +17.4% | $255,407 +49.2% |
Find assessor info on the county website
Neighborhood: 34608
Nearby schools
GreatSchools rating
- 2/10Deltona Elementary SchoolGrades: PK-5Distance: 0.7 mi
- 4/10Fox Chapel Middle SchoolGrades: 6-8Distance: 3 mi
- 2/10Central High SchoolGrades: 9-12Distance: 8.4 mi
Schools provided by the listing agent
- Elementary: Deltona
- Middle: Fox Chapel
- High: Central
Source: HCMLS. This data may not be complete. We recommend contacting the local school district to confirm school assignments for this home.
Get a cash offer in 3 minutes
Find out how much your home could sell for in as little as 3 minutes with a no-obligation cash offer.
Estimated market value$328,600
Get a cash offer in 3 minutes
Find out how much your home could sell for in as little as 3 minutes with a no-obligation cash offer.
Estimated market value
$328,600


