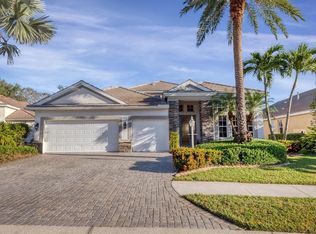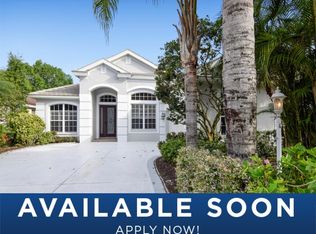Water Views. Small boating allowed. Gated community in Edgewater Lakewood Ranch. Pool and spa house. High ceilings. Spacious 4 Bedrooms/2 bath and a den. Side entry garage. Long driveway. All Prego wood flooring. Nicely upgraded kitchen with stainless appliances. High end washer and dryer. Easy commute to Lakewood Ranch Main Street, I-75, New UTC Mall, Sarasota/Bradenton airport. Pool and lawn care is included in the rent. Pet okay with owner approval and non-refundable pet fee. Sorry lease must be an annual lease per association rules. Lease purchase available. Move in ready.
This property is off market, which means it's not currently listed for sale or rent on Zillow. This may be different from what's available on other websites or public sources.

