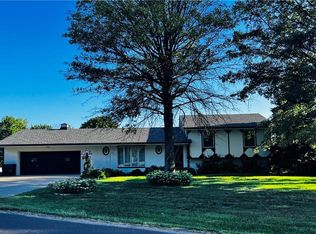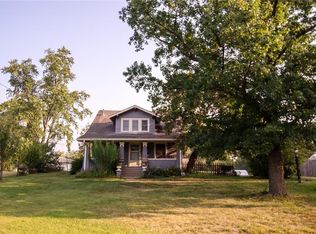Sold
Price Unknown
8361 Pratt Rd, Atchison, KS 66002
3beds
1,120sqft
Single Family Residence
Built in 1940
1.6 Acres Lot
$209,500 Zestimate®
$--/sqft
$1,355 Estimated rent
Home value
$209,500
Estimated sales range
Not available
$1,355/mo
Zestimate® history
Loading...
Owner options
Explore your selling options
What's special
Location, Location!!!! Edge of Town Property on 1.6 acres in a very country setting, close to town. Updated with 3 bedrooms, 1.5 baths, large, open living/dining area. The kitchen has a newer range, refrigerator, and dishwasher that stays with the home. This home has a new, 1 year old roof, newer furnace, central air and duct work, new electric panel wiring and receptacles. Plumbing has new PEX and some new drain lines. The exterior of the home has had a new face lift with new windows, insulation and siding. Very nice front porch and a large, covered deck on side of Home. The home also has a large double garage, a barn and a chicken house all on a very nice 1.6-acre country lot.
Zillow last checked: 8 hours ago
Listing updated: August 08, 2024 at 02:23pm
Listing Provided by:
Dan Pickman 913-360-9650,
Colonial Realty Inc
Bought with:
Katie Fisher, 00249828
Weichert, Realtors Welch & Com
Source: Heartland MLS as distributed by MLS GRID,MLS#: 2494039
Facts & features
Interior
Bedrooms & bathrooms
- Bedrooms: 3
- Bathrooms: 2
- Full bathrooms: 1
- 1/2 bathrooms: 1
Primary bedroom
- Level: Main
- Dimensions: 10 x 11
Bedroom 2
- Level: Main
- Dimensions: 8 x 14
Bedroom 3
- Level: Main
- Dimensions: 9 x 11
Bathroom 1
- Level: Main
- Dimensions: 5 x 8
Dining room
- Level: Main
- Dimensions: 12 x 12
Kitchen
- Level: Main
- Dimensions: 12 x 12
Living room
- Level: Main
- Dimensions: 15 x 15
Heating
- Forced Air
Cooling
- Electric
Appliances
- Included: Dishwasher, Refrigerator, Built-In Electric Oven
- Laundry: In Basement
Features
- Ceiling Fan(s)
- Flooring: Wood
- Basement: Full
- Has fireplace: No
Interior area
- Total structure area: 1,120
- Total interior livable area: 1,120 sqft
- Finished area above ground: 1,120
- Finished area below ground: 0
Property
Parking
- Total spaces: 2
- Parking features: Detached, Garage Faces Front
- Garage spaces: 2
Features
- Patio & porch: Covered, Porch
Lot
- Size: 1.60 Acres
- Dimensions: 275 x 395
- Features: Acreage
Details
- Additional structures: Barn(s), Outbuilding
- Parcel number: 0283404001027.000
Construction
Type & style
- Home type: SingleFamily
- Property subtype: Single Family Residence
Materials
- Frame, Vinyl Siding
- Roof: Composition
Condition
- Year built: 1940
Utilities & green energy
- Sewer: Septic Tank
- Water: Public
Community & neighborhood
Location
- Region: Atchison
- Subdivision: Other
HOA & financial
HOA
- Has HOA: No
Other
Other facts
- Listing terms: Cash,Conventional
- Ownership: Private
- Road surface type: Paved
Price history
| Date | Event | Price |
|---|---|---|
| 8/6/2024 | Sold | -- |
Source: | ||
| 7/9/2024 | Pending sale | $182,500$163/sqft |
Source: | ||
| 7/1/2024 | Listed for sale | $182,500+168.4%$163/sqft |
Source: | ||
| 7/19/2018 | Sold | -- |
Source: | ||
| 6/25/2018 | Pending sale | $68,000$61/sqft |
Source: The Commerce Realty #2113867 Report a problem | ||
Public tax history
| Year | Property taxes | Tax assessment |
|---|---|---|
| 2025 | -- | $23,168 +65.1% |
| 2024 | $1,556 | $14,035 +25.5% |
| 2023 | -- | $11,187 +15% |
Find assessor info on the county website
Neighborhood: 66002
Nearby schools
GreatSchools rating
- 4/10Atchison Elementary SchoolGrades: PK-5Distance: 0.9 mi
- 3/10Atchison Middle SchoolGrades: 6-8Distance: 2.4 mi
- 4/10Atchison High SchoolGrades: 9-12Distance: 1.1 mi
Schools provided by the listing agent
- Elementary: Atchison
- Middle: Atchison
- High: Atchison
Source: Heartland MLS as distributed by MLS GRID. This data may not be complete. We recommend contacting the local school district to confirm school assignments for this home.
Get a cash offer in 3 minutes
Find out how much your home could sell for in as little as 3 minutes with a no-obligation cash offer.
Estimated market value$209,500
Get a cash offer in 3 minutes
Find out how much your home could sell for in as little as 3 minutes with a no-obligation cash offer.
Estimated market value
$209,500

