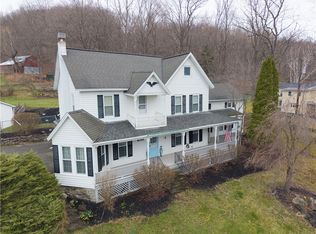Closed
$700,000
8361 Pleasant Valley Rd, Hammondsport, NY 14840
5beds
4,432sqft
Single Family Residence
Built in 1832
4.84 Acres Lot
$749,700 Zestimate®
$158/sqft
$3,407 Estimated rent
Home value
$749,700
$667,000 - $840,000
$3,407/mo
Zestimate® history
Loading...
Owner options
Explore your selling options
What's special
OPEN THIS SUNDAY APRIL 30TH 1-3PM. THE ELMCROFT; AN IMMACULATE GREEK REVIVAL HOME in pristine condition with 5 bedrooms, 6 bathrooms, and a 30'x40' historic barn. This estate has been brought back to its glory with this majestic home on 4.8 acres. Located just outside of the
Hammondsport Village limits. Once utilized as a Bed & Breakfast, the home features an owner's suite. Period correct leaded glass French doors, hidden pocket doors, fireplaces and custom marble mantles. Amazing chestnut finishes accentuates the new windows. Updates include a new roof, insulation, mechanicals, central air, a whole house generator, and much, much more. Truly one of the most impeccable offerings in the Finger Lakes Region.
Zillow last checked: 8 hours ago
Listing updated: June 28, 2023 at 10:23am
Listed by:
Kathleen L Patterson 607-329-0778,
Howard Hanna Lake Group
Bought with:
Cynthia Tallo, 10401288599
Howard Hanna Lake Group
Source: NYSAMLSs,MLS#: R1466676 Originating MLS: Rochester
Originating MLS: Rochester
Facts & features
Interior
Bedrooms & bathrooms
- Bedrooms: 5
- Bathrooms: 6
- Full bathrooms: 4
- 1/2 bathrooms: 2
- Main level bathrooms: 1
Dining room
- Level: First
- Dimensions: 22 x 16
Dining room
- Level: First
- Dimensions: 22.00 x 16.00
Kitchen
- Level: First
- Dimensions: 22 x 14
Kitchen
- Level: First
- Dimensions: 22.00 x 14.00
Living room
- Level: First
- Dimensions: 16 x 32
Living room
- Level: First
- Dimensions: 16.00 x 32.00
Other
- Level: First
- Dimensions: 18 x 16
Other
- Level: First
- Dimensions: 12 x 13
Other
- Level: First
- Dimensions: 18.00 x 16.00
Other
- Level: First
- Dimensions: 12.00 x 13.00
Heating
- Gas, Zoned, Forced Air, Steam
Cooling
- Zoned, Attic Fan, Central Air
Appliances
- Included: Dryer, Dishwasher, Exhaust Fan, Disposal, Gas Oven, Gas Range, Gas Water Heater, Microwave, Refrigerator, Range Hood, Washer, Water Softener Owned
- Laundry: Upper Level
Features
- Wet Bar, Cedar Closet(s), Ceiling Fan(s), Den, Separate/Formal Dining Room, Entrance Foyer, Separate/Formal Living Room, Guest Accommodations, Home Office, Kitchen Island, Library, Other, Pantry, See Remarks, Solid Surface Counters, Walk-In Pantry, Natural Woodwork, Window Treatments, Bath in Primary Bedroom, Programmable Thermostat
- Flooring: Ceramic Tile, Hardwood, Laminate, Other, See Remarks, Varies
- Windows: Drapes, Leaded Glass, Thermal Windows
- Basement: Crawl Space,Partial
- Number of fireplaces: 4
Interior area
- Total structure area: 4,432
- Total interior livable area: 4,432 sqft
Property
Parking
- Parking features: No Garage, Circular Driveway
Accessibility
- Accessibility features: Accessible Doors
Features
- Levels: Two
- Stories: 2
- Patio & porch: Enclosed, Open, Porch, Screened
- Exterior features: Blacktop Driveway
Lot
- Size: 4.84 Acres
- Dimensions: 245 x 711
- Features: Agricultural
Details
- Additional structures: Barn(s), Outbuilding
- Parcel number: 4672891170000002010111
- Special conditions: Standard
- Other equipment: Generator
Construction
Type & style
- Home type: SingleFamily
- Architectural style: Greek Revival
- Property subtype: Single Family Residence
Materials
- Composite Siding, Other, See Remarks, Copper Plumbing
- Foundation: Stone
- Roof: Asphalt,Shingle
Condition
- Resale
- Year built: 1832
Utilities & green energy
- Electric: Circuit Breakers
- Sewer: Septic Tank
- Water: Connected, Public
- Utilities for property: High Speed Internet Available, Water Connected
Community & neighborhood
Location
- Region: Hammondsport
Other
Other facts
- Listing terms: Cash,Conventional,VA Loan
Price history
| Date | Event | Price |
|---|---|---|
| 8/12/2024 | Listing removed | $789,900+12.8%$178/sqft |
Source: | ||
| 6/22/2023 | Sold | $700,000-3.4%$158/sqft |
Source: | ||
| 5/5/2023 | Pending sale | $724,900$164/sqft |
Source: | ||
| 4/26/2023 | Listed for sale | $724,900-5.8%$164/sqft |
Source: | ||
| 12/13/2022 | Listing removed | -- |
Source: | ||
Public tax history
| Year | Property taxes | Tax assessment |
|---|---|---|
| 2024 | -- | $567,400 +12.8% |
| 2023 | -- | $503,000 |
| 2022 | -- | $503,000 |
Find assessor info on the county website
Neighborhood: 14840
Nearby schools
GreatSchools rating
- 6/10Glenn Curtiss Memorial SchoolGrades: PK-6Distance: 0.9 mi
- 6/10Hammondsport Junior Senior High SchoolGrades: 7-12Distance: 0.9 mi
Schools provided by the listing agent
- District: Hammondsport
Source: NYSAMLSs. This data may not be complete. We recommend contacting the local school district to confirm school assignments for this home.
