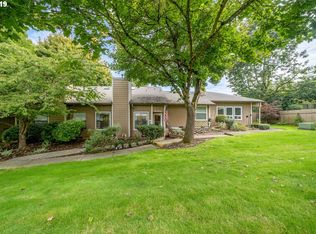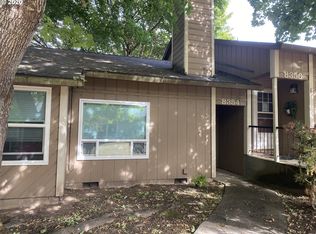Welcome to this lovingly kept light and bright 3 bedroom 2 bath condo. Beautiful tile in both bathrooms, including special touches and features. Warm and inviting living room with wood burning fireplace, large windows Spacious kitchen, dining area leads to patio and the private little oasis for the gardener to relax and enjoy, as well for outdoor dining. Upgrades include, newer roof 2018 and exterior siding project of 2020/2021 seller will pay $15,000. to HOA at closing towards siding project.
This property is off market, which means it's not currently listed for sale or rent on Zillow. This may be different from what's available on other websites or public sources.

