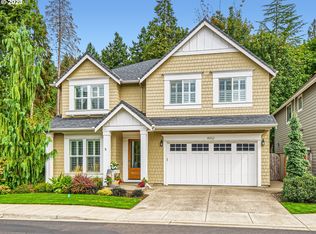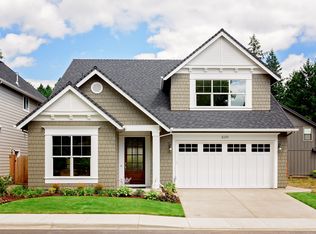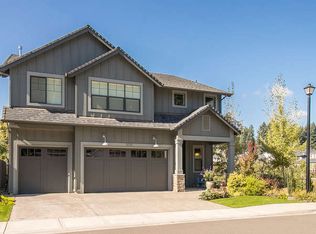Sold
$1,315,000
8360 SW Metolius Loop, Wilsonville, OR 97070
5beds
3,356sqft
Residential, Single Family Residence
Built in 2016
4,791.6 Square Feet Lot
$1,291,400 Zestimate®
$392/sqft
$4,242 Estimated rent
Home value
$1,291,400
$1.21M - $1.37M
$4,242/mo
Zestimate® history
Loading...
Owner options
Explore your selling options
What's special
This prestigious Lot 1 Renaissance Boat Club home is sure to take your breath away! Enter to gorgeous hardwoods & graciously high ceilings. Your dream kitchen is here w/ its huge chefs island, BI gas cooktop, BI oven, SS appliances,& extensive ceiling custom cabinets. Escape to owner's suite w/ walk-in closet, double sinks, garden tub,& huge walk-in shower and also walk in kids closets as well. Two Office spaces or one could be made into main level bedroom. Outside find a cozy covered deck, pristine landscape, & Memorial Park access (pickle ball, Bball, Volleyball, Skate park, Frisbee golf and acres of paths). Enjoy the Willamette River w/ private community dock & deeded boat slip! Be prepared to Entertain and/or just watch the seasons change in your private back yard.
Zillow last checked: 8 hours ago
Listing updated: June 26, 2023 at 07:41am
Listed by:
Troy Johnston 503-616-8091,
eXp Realty, LLC
Bought with:
Jennifer Nash, 201223506
Cascade Hasson Sotheby's International Realty
Source: RMLS (OR),MLS#: 23198103
Facts & features
Interior
Bedrooms & bathrooms
- Bedrooms: 5
- Bathrooms: 3
- Full bathrooms: 2
- Partial bathrooms: 1
- Main level bathrooms: 1
Primary bedroom
- Features: Floor3rd, Closet, Double Sinks, Granite, Shower, Soaking Tub, Walkin Closet, Wallto Wall Carpet
- Level: Upper
- Area: 238
- Dimensions: 17 x 14
Bedroom 2
- Features: Walkin Closet, Wallto Wall Carpet
- Level: Upper
- Area: 132
- Dimensions: 12 x 11
Bedroom 3
- Features: Walkin Closet, Wallto Wall Carpet
- Level: Upper
- Area: 132
- Dimensions: 12 x 11
Bedroom 4
- Features: Walkin Closet, Wallto Wall Carpet
- Level: Upper
- Area: 156
- Dimensions: 13 x 12
Bedroom 5
- Features: Closet, Wallto Wall Carpet
- Level: Lower
- Area: 110
- Dimensions: 11 x 10
Dining room
- Features: Hardwood Floors
- Level: Lower
- Area: 132
- Dimensions: 11 x 12
Family room
- Features: Wallto Wall Carpet
- Level: Upper
- Area: 180
- Dimensions: 15 x 12
Kitchen
- Features: Builtin Range, Disposal, Hardwood Floors, Island, Microwave, Pantry, Builtin Oven
- Level: Lower
- Area: 252
- Width: 14
Living room
- Features: Hardwood Floors
- Level: Lower
- Area: 272
- Dimensions: 17 x 16
Office
- Features: Wallto Wall Carpet
- Level: Upper
- Area: 20
- Dimensions: 4 x 5
Heating
- Forced Air
Cooling
- Central Air
Appliances
- Included: Appliance Garage, Built In Oven, Built-In Range, Cooktop, Dishwasher, Disposal, Gas Appliances, Microwave, Plumbed For Ice Maker, Range Hood, Stainless Steel Appliance(s), Electric Water Heater
- Laundry: Laundry Room
Features
- Granite, High Ceilings, Vaulted Ceiling(s), Walk-In Closet(s), Closet, Kitchen Island, Pantry, Floor 3rd, Double Vanity, Shower, Soaking Tub, Cook Island
- Flooring: Hardwood, Wall to Wall Carpet
- Windows: Double Pane Windows, Vinyl Frames
- Basement: Crawl Space
- Number of fireplaces: 1
- Fireplace features: Gas
Interior area
- Total structure area: 3,356
- Total interior livable area: 3,356 sqft
Property
Parking
- Total spaces: 3
- Parking features: Driveway, On Street, Garage Door Opener, Attached, Oversized
- Attached garage spaces: 3
- Has uncovered spaces: Yes
Accessibility
- Accessibility features: Garage On Main, Ground Level, Accessibility
Features
- Levels: Two
- Stories: 2
- Patio & porch: Covered Deck, Deck
- Exterior features: Gas Hookup, Yard
- Fencing: Fenced
- Has view: Yes
- View description: River, Seasonal, Trees/Woods
- Has water view: Yes
- Water view: River
- Waterfront features: River Front, Boat Only Access
Lot
- Size: 4,791 sqft
- Features: Level, Private, Wooded, Sprinkler, SqFt 3000 to 4999
Details
- Additional structures: GasHookup
- Parcel number: 05026305
Construction
Type & style
- Home type: SingleFamily
- Architectural style: Craftsman
- Property subtype: Residential, Single Family Residence
Materials
- Cement Siding
- Foundation: Concrete Perimeter
- Roof: Composition
Condition
- Resale
- New construction: No
- Year built: 2016
Utilities & green energy
- Gas: Gas Hookup, Gas
- Sewer: Public Sewer
- Water: Public
Community & neighborhood
Security
- Security features: Security Gate, Fire Sprinkler System
Location
- Region: Wilsonville
- Subdivision: Renaissance Boat Club
HOA & financial
HOA
- Has HOA: Yes
- HOA fee: $284 monthly
- Amenities included: Commons
Other
Other facts
- Listing terms: Cash,Conventional
- Road surface type: Paved
Price history
| Date | Event | Price |
|---|---|---|
| 6/23/2023 | Sold | $1,315,000-1.1%$392/sqft |
Source: | ||
| 5/31/2023 | Pending sale | $1,329,000$396/sqft |
Source: | ||
| 5/5/2023 | Listed for sale | $1,329,000+24.2%$396/sqft |
Source: | ||
| 6/4/2021 | Sold | $1,070,000+12.6%$319/sqft |
Source: | ||
| 4/15/2021 | Pending sale | $949,900$283/sqft |
Source: | ||
Public tax history
| Year | Property taxes | Tax assessment |
|---|---|---|
| 2025 | $13,005 +3.8% | $674,359 +3% |
| 2024 | $12,527 +2.9% | $654,718 +3% |
| 2023 | $12,176 +3.1% | $635,649 +3% |
Find assessor info on the county website
Neighborhood: 97070
Nearby schools
GreatSchools rating
- 5/10Boones Ferry Primary SchoolGrades: PK-5Distance: 1.6 mi
- 5/10Inza R Wood Middle SchoolGrades: 6-8Distance: 1.6 mi
- 9/10Wilsonville High SchoolGrades: 9-12Distance: 1.1 mi
Schools provided by the listing agent
- Elementary: Boones Ferry
Source: RMLS (OR). This data may not be complete. We recommend contacting the local school district to confirm school assignments for this home.
Get a cash offer in 3 minutes
Find out how much your home could sell for in as little as 3 minutes with a no-obligation cash offer.
Estimated market value$1,291,400
Get a cash offer in 3 minutes
Find out how much your home could sell for in as little as 3 minutes with a no-obligation cash offer.
Estimated market value
$1,291,400


