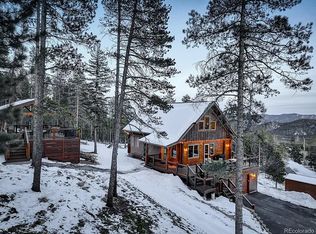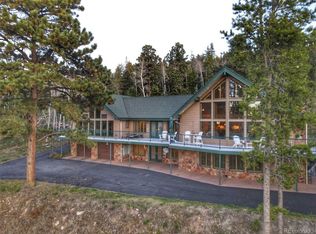Sold for $973,500
$973,500
8360 S Warhawk Road, Conifer, CO 80433
3beds
3,016sqft
Single Family Residence
Built in 2000
4 Acres Lot
$1,028,200 Zestimate®
$323/sqft
$4,006 Estimated rent
Home value
$1,028,200
$977,000 - $1.09M
$4,006/mo
Zestimate® history
Loading...
Owner options
Explore your selling options
What's special
These 4 acres of gentle, south facing terrain flow seamlessly into 1000 acres of Arapahoe National Forest to expand your mountain playground. The popular Maxwell Falls trail network is just a hike through the woods or a short drive to the trail head. The impeccably maintained home is the retreat you would hope for in this compelling setting. Main level living begins with the open vaulted floorplan, showcased by the granite & stainless kitchen, island & dining area open to the great room. This room is enhanced by the river rock, gas fireplace, custom floor tiles, accent wall and span of south facing windows. The primary suite is privately located at the end of the west wing and offers a jetted tub in the 5 piece bath & direct deck access. The hall bath and study with armoire (4th bedroom?) are in-between. The pantry/laundry complete this floor. The ground level family room is spacious and accompanied by 2 bedrooms, a full bath with in-floor heat and walks out to the patio. The oversized 3 car garage with interior shop/storage/utility room completes the home. Extra perks are a whole house generator, extensive fire mitigation, recently sealed south facing drive, an exterior painted and roofed in 2019, 2+ year old furnace, kitchen appliances new in ’22, and a 10,000-gallon cistern for fire protection. Need I go on?o
Zillow last checked: 8 hours ago
Listing updated: September 13, 2023 at 08:52pm
Listed by:
Mike Fuentes 303-679-8055 mike.fuentes@coloradohomes.com,
Coldwell Banker Realty 28,
Terry Robinson 303-898-3658,
Coldwell Banker Realty 28
Bought with:
Anne Lucius
RE/MAX 100 INC.
Source: REcolorado,MLS#: 7618934
Facts & features
Interior
Bedrooms & bathrooms
- Bedrooms: 3
- Bathrooms: 3
- Full bathrooms: 2
- 3/4 bathrooms: 1
- Main level bathrooms: 2
- Main level bedrooms: 1
Primary bedroom
- Description: Opens Onto Deck, 5-Piece Bath
- Level: Main
- Area: 285 Square Feet
- Dimensions: 15 x 19
Bedroom
- Level: Basement
- Area: 130 Square Feet
- Dimensions: 10 x 13
Bedroom
- Level: Basement
- Area: 156 Square Feet
- Dimensions: 12 x 13
Bathroom
- Level: Main
Bathroom
- Level: Main
Bathroom
- Level: Basement
Den
- Description: Office
- Level: Main
- Area: 17 Square Feet
- Dimensions: 1 x 17
Dining room
- Description: Open Concept Space
- Level: Main
- Area: 126 Square Feet
- Dimensions: 9 x 14
Family room
- Description: Opens Onto Patio
- Level: Basement
- Area: 462 Square Feet
- Dimensions: 21 x 22
Kitchen
- Description: Gas Stove, Island, Opens Into Great Room
- Level: Main
- Area: 110 Square Feet
- Dimensions: 10 x 11
Laundry
- Description: Off Kitchen Area
- Level: Main
Living room
- Description: Prowl Front Windows, Vaulted, Fireplace
- Level: Main
- Area: 378 Square Feet
- Dimensions: 18 x 21
Heating
- Forced Air, Natural Gas, Radiant Floor
Cooling
- None
Appliances
- Included: Convection Oven, Cooktop, Dishwasher, Dryer, Gas Water Heater, Microwave, Oven, Range, Refrigerator, Self Cleaning Oven, Washer
Features
- Ceiling Fan(s), Five Piece Bath, Granite Counters, High Ceilings, High Speed Internet, Open Floorplan, Smoke Free, Vaulted Ceiling(s), Walk-In Closet(s)
- Flooring: Carpet, Tile, Wood
- Windows: Double Pane Windows
- Basement: Walk-Out Access
- Number of fireplaces: 1
- Fireplace features: Gas, Gas Log, Living Room
Interior area
- Total structure area: 3,016
- Total interior livable area: 3,016 sqft
- Finished area above ground: 3,016
- Finished area below ground: 0
Property
Parking
- Total spaces: 3
- Parking features: Asphalt, Dry Walled, Insulated Garage, Lighted, Oversized, Storage
- Attached garage spaces: 3
Features
- Levels: Two
- Stories: 2
- Patio & porch: Deck
- Exterior features: Private Yard
- Fencing: None
- Has view: Yes
- View description: Mountain(s)
Lot
- Size: 4 Acres
- Features: Borders National Forest, Fire Mitigation, Foothills, Level, Mountainous, Near Public Transit, Open Space, Rolling Slope
- Residential vegetation: Grassed, Mixed, Partially Wooded, Wooded, Thinned
Details
- Parcel number: 105185
- Zoning: SR-2
- Special conditions: Standard
Construction
Type & style
- Home type: SingleFamily
- Architectural style: Mountain Contemporary
- Property subtype: Single Family Residence
Materials
- Frame, Wood Siding
- Foundation: Raised
- Roof: Composition
Condition
- Updated/Remodeled
- Year built: 2000
Utilities & green energy
- Electric: 110V, 220 Volts
- Water: Well
- Utilities for property: Electricity Connected, Internet Access (Wired), Natural Gas Connected
Community & neighborhood
Security
- Security features: Carbon Monoxide Detector(s), Smoke Detector(s)
Location
- Region: Conifer
- Subdivision: Evergreen Meadows West
Other
Other facts
- Listing terms: Cash,Conventional,Jumbo,VA Loan
- Ownership: Individual
Price history
| Date | Event | Price |
|---|---|---|
| 8/25/2023 | Sold | $973,500+72.3%$323/sqft |
Source: | ||
| 7/2/2015 | Sold | $565,000+2.7%$187/sqft |
Source: Public Record Report a problem | ||
| 6/8/2015 | Listed for sale | $550,000$182/sqft |
Source: RE/MAX ALLIANCE EVERGREEN #4694422 Report a problem | ||
| 5/1/2015 | Pending sale | $550,000$182/sqft |
Source: RE/MAX ALLIANCE EVERGREEN #4694422 Report a problem | ||
| 4/28/2015 | Listed for sale | $550,000+77.5%$182/sqft |
Source: RE/MAX ALLIANCE EVERGREEN #4694422 Report a problem | ||
Public tax history
| Year | Property taxes | Tax assessment |
|---|---|---|
| 2024 | $5,743 +30.5% | $66,326 |
| 2023 | $4,402 -1.3% | $66,326 +33.1% |
| 2022 | $4,462 +15.3% | $49,827 -2.8% |
Find assessor info on the county website
Neighborhood: 80433
Nearby schools
GreatSchools rating
- 8/10Marshdale Elementary SchoolGrades: K-5Distance: 3.3 mi
- 6/10West Jefferson Middle SchoolGrades: 6-8Distance: 3.2 mi
- 10/10Conifer High SchoolGrades: 9-12Distance: 3.4 mi
Schools provided by the listing agent
- Elementary: Marshdale
- Middle: West Jefferson
- High: Conifer
- District: Jefferson County R-1
Source: REcolorado. This data may not be complete. We recommend contacting the local school district to confirm school assignments for this home.
Get a cash offer in 3 minutes
Find out how much your home could sell for in as little as 3 minutes with a no-obligation cash offer.
Estimated market value$1,028,200
Get a cash offer in 3 minutes
Find out how much your home could sell for in as little as 3 minutes with a no-obligation cash offer.
Estimated market value
$1,028,200

