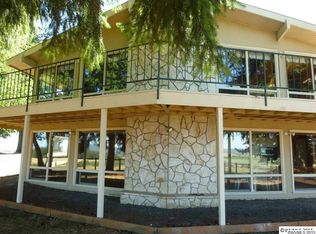Polo Ridge a premier hilltop equestrian facility previously used for breeding. 80X172 indoor arena, 70X172 steel building currently w/ 18- 12x24 stalls & breeding area w/ stocks, lab & 2 12x20 vet stalls. Barn is heated w/ office, bathroom, tack room, feed room, wash rack, apartment, 2- 12x24 stalls, 12- 12x12 stalls, fly spray system & More! Fenced Pastures, run in sheds, shop & hay barn. Home features trey ceilings & large kitchen!
This property is off market, which means it's not currently listed for sale or rent on Zillow. This may be different from what's available on other websites or public sources.
