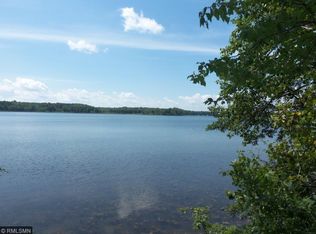Closed
$539,000
8360 Gladstone Lake Rd, Brainerd, MN 56401
2beds
1,126sqft
Single Family Residence
Built in 2019
5.18 Acres Lot
$549,600 Zestimate®
$479/sqft
$1,819 Estimated rent
Home value
$549,600
$511,000 - $588,000
$1,819/mo
Zestimate® history
Loading...
Owner options
Explore your selling options
What's special
THE BEST OF BOTH WORLDS!! 25' of shoreline on GLADSTONE LAKE with a HOBBY FARM on FIVE ACRES! You will love this quiet country setting with owned lakeshore and a GREAT LOCATION in the heart of LAKE COUNTRY. Custom designed & quality-built home; bright & cheerful open floor plan; abundant windows & desirable southerly exposure; 9' and 10' ceilings; beamed birch ceiling; wood-burning stove; gourmet kitchen-custom cabinetry-SS appliances-quartz countertops-tiled backsplash; two ensuite bedrooms w/ tiled baths; in-floor heat; screened porch; large patio; abundant storage; garage w/ attached lean-to and cold storage room; beautifully treed; 50x15 fenced-in garden w/ water piped to it; floral & fruit trees; custom-built chicken coop w/ electric; storage shed w/ elec. Enjoy this PICTURE PERFECT lovely setting, its acreage & privacy…AND THE LAKE for swimming & boating! There’s room to add on, or build a second home or sell Lot 8…endless possibilities! Please see FEATURE SHEET in supplements.
Zillow last checked: 8 hours ago
Listing updated: May 06, 2025 at 02:35am
Listed by:
Jim Christensen 218-820-2147,
Kurilla Real Estate LTD
Bought with:
Jacqueline Kalenberg
Northland Sotheby's International Realty
Source: NorthstarMLS as distributed by MLS GRID,MLS#: 6323012
Facts & features
Interior
Bedrooms & bathrooms
- Bedrooms: 2
- Bathrooms: 2
- 3/4 bathrooms: 2
Bedroom 1
- Level: Main
- Area: 182 Square Feet
- Dimensions: 13 x 14
Bathroom
- Level: Main
- Area: 54 Square Feet
- Dimensions: 6 x 9
Bathroom
- Level: Main
- Area: 45.57 Square Feet
- Dimensions: 4.9 x 9.3
Great room
- Level: Main
- Area: 303.6 Square Feet
- Dimensions: 12 x 25.3
Guest room
- Level: Main
- Area: 120.9 Square Feet
- Dimensions: 9.3 x 13
Kitchen
- Level: Main
- Area: 150 Square Feet
- Dimensions: 10 x 15
Laundry
- Level: Main
- Area: 61.6 Square Feet
- Dimensions: 5.6 x 11
Patio
- Level: Main
- Area: 400 Square Feet
- Dimensions: 16 x 25
Other
- Level: Main
- Area: 168 Square Feet
- Dimensions: 12 x 14
Walk in closet
- Level: Main
- Area: 26.55 Square Feet
- Dimensions: 4.5 x 5.9
Heating
- Radiant Floor
Cooling
- Ductless Mini-Split
Appliances
- Included: Dishwasher, Dryer, Exhaust Fan, Gas Water Heater, Microwave, Range, Refrigerator, Stainless Steel Appliance(s), Tankless Water Heater, Washer, Water Softener Owned
Features
- Has basement: No
- Number of fireplaces: 1
- Fireplace features: Free Standing, Wood Burning
Interior area
- Total structure area: 1,126
- Total interior livable area: 1,126 sqft
- Finished area above ground: 1,126
- Finished area below ground: 0
Property
Parking
- Total spaces: 2
- Parking features: Detached, Gravel, Asphalt, Floor Drain, Garage Door Opener
- Garage spaces: 2
- Has uncovered spaces: Yes
- Details: Garage Dimensions (22 x 26)
Accessibility
- Accessibility features: No Stairs External, No Stairs Internal
Features
- Levels: One
- Stories: 1
- Patio & porch: Patio
- Waterfront features: Lake Front, Road Between Waterfront And Home, Waterfront Elevation(4-10), Waterfront Num(18033800), Lake Bottom(Gravel, Sand, Weeds), Lake Acres(437), Lake Depth(36)
- Body of water: Gladstone
- Frontage length: Water Frontage: 25
Lot
- Size: 5.18 Acres
- Dimensions: 485 x 614 x 224 x 627
Details
- Additional structures: Chicken Coop/Barn, Lean-To, Storage Shed
- Foundation area: 1126
- Additional parcels included: 731690020080009,7316900090A0009
- Parcel number: 731690020070009
- Zoning description: Shoreline
Construction
Type & style
- Home type: SingleFamily
- Property subtype: Single Family Residence
Materials
- Cedar, Fiber Cement
- Foundation: Slab
- Roof: Age 8 Years or Less
Condition
- Age of Property: 6
- New construction: No
- Year built: 2019
Utilities & green energy
- Electric: 200+ Amp Service, Power Company: Crow Wing Power
- Gas: Electric, Natural Gas
- Sewer: Private Sewer, Septic System Compliant - Yes, Tank with Drainage Field
- Water: Drilled, Private, Well
Community & neighborhood
Location
- Region: Brainerd
- Subdivision: Sours Add
HOA & financial
HOA
- Has HOA: No
Other
Other facts
- Road surface type: Paved
Price history
| Date | Event | Price |
|---|---|---|
| 3/24/2023 | Sold | $539,000+22.5%$479/sqft |
Source: | ||
| 1/23/2023 | Pending sale | $439,900$391/sqft |
Source: | ||
| 1/20/2023 | Listed for sale | $439,900$391/sqft |
Source: | ||
Public tax history
| Year | Property taxes | Tax assessment |
|---|---|---|
| 2024 | $1,337 +27.5% | $270,941 +12.4% |
| 2023 | $1,049 -13.9% | $241,088 +39% |
| 2022 | $1,219 -2.9% | $173,457 -0.7% |
Find assessor info on the county website
Neighborhood: 56401
Nearby schools
GreatSchools rating
- 9/10Nisswa Elementary SchoolGrades: PK-4Distance: 3.9 mi
- 6/10Forestview Middle SchoolGrades: 5-8Distance: 10.8 mi
- 9/10Brainerd Senior High SchoolGrades: 9-12Distance: 9 mi

Get pre-qualified for a loan
At Zillow Home Loans, we can pre-qualify you in as little as 5 minutes with no impact to your credit score.An equal housing lender. NMLS #10287.
Sell for more on Zillow
Get a free Zillow Showcase℠ listing and you could sell for .
$549,600
2% more+ $10,992
With Zillow Showcase(estimated)
$560,592