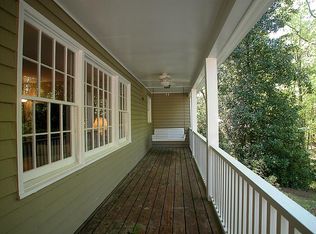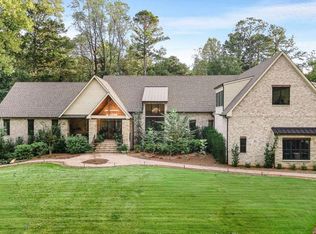Snap this up! Best kept secret's out! Unmatched convenience to best business, medical, retail, dining & ed options. Beautiful classic 2 story w/rocking chair front porch. Level backyard, 1+acre, routine wildlife sightings, pedestrian access to Chattahoochee Nat'l Park trails along river. Bedroom suite on main + mstr & 3 BR up. Freshly refinished hardwoods throughout; cheery sun room overlooks lovely spacious backyard; kitchen features beautiful cabinets w/loads of storage + add'l storage closet, laundry room. Move-in ready & avail for quick close!
This property is off market, which means it's not currently listed for sale or rent on Zillow. This may be different from what's available on other websites or public sources.

