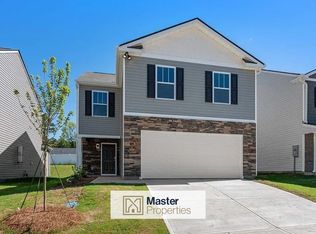5 Bed- Spacious Living | Community Pool | Garage | Fenced in Backyard
Enjoy an open-concept living area with a cozy fireplace, perfect for gatherings or relaxing evenings. The gourmet kitchen is featuring granite countertops, a large island, stainless steel appliances (including a gas range), recessed lighting, tile backsplash, and a walk-in pantry.
The main level includes a private guest bedroom with full bath access and a separate study with French doorsideal for a home office. Upstairs, you'll find a spacious owner's suite with a luxurious en-suite bath featuring dual vanities, a garden tub, a 5' tiled shower, and a large walk-in closet. Three additional bedrooms and a versatile loft area provide plenty of space for a growing family or guests.
Location Highlights:
30 mins to downtown Greenville
Easy access to I-26 & I-85
Near parks, schools, and local shops
____________________________________
Offered by Fieldmont Management + Service Seeking Qualified, Long Term Resident for a 12 month+ Lease
Information within this ad is deemed reliable but not guaranteed
We do full background checks Visit our website for online application or schedule a showing today!
Lease Details:
Available: Immediately Term: 12 Months +
Security Deposit = One Months Rent + $200
Application Fee = $55 per Adult 18+
Non-Refundable Lease Preparation Fee = $300
Utilities to be paid by the resident.
If applicable: Pet Deposit and Rent to be paid and all pets to be screened.
Pet Policy: https
fieldmontpm.
All Fieldmont residents are enrolled in the Resident Benefits Package (RBP) for $50.00/month which includes liability insurance, credit building to help boost the resident's credit score with timely rent payments, up to $1M Identity Theft Protection, HVAC air filter delivery (for applicable properties), move-in concierge service making utility connection and home service setup a breeze during your move-in, our best-in-class resident rewards program, on-demand pest control, and much more! More details upon application.
House for rent
$2,500/mo
836 Wolverine Ln, Woodruff, SC 29388
5beds
2,512sqft
Price is base rent and doesn't include required fees.
Single family residence
Available Sat May 10 2025
Cats, dogs OK
Central air, ceiling fan
Hookups laundry
3 Attached garage spaces parking
Fireplace
What's special
Cozy fireplaceGarden tubVersatile loft areaPrivate guest bedroomLarge islandWalk-in pantryLuxurious en-suite bath
- 7 days
- on Zillow |
- -- |
- -- |
Travel times
Facts & features
Interior
Bedrooms & bathrooms
- Bedrooms: 5
- Bathrooms: 3
- Full bathrooms: 3
Heating
- Fireplace
Cooling
- Central Air, Ceiling Fan
Appliances
- Included: Dishwasher, Disposal, Microwave, Refrigerator, WD Hookup
- Laundry: Hookups
Features
- Ceiling Fan(s), WD Hookup, Walk In Closet
- Has fireplace: Yes
Interior area
- Total interior livable area: 2,512 sqft
Property
Parking
- Total spaces: 3
- Parking features: Attached, Garage
- Has attached garage: Yes
- Details: Contact manager
Features
- Patio & porch: Patio, Porch
- Exterior features: Walk In Closet
Details
- Parcel number: 4180012035
Construction
Type & style
- Home type: SingleFamily
- Property subtype: Single Family Residence
Community & HOA
Location
- Region: Woodruff
Financial & listing details
- Lease term: Contact For Details
Price history
| Date | Event | Price |
|---|---|---|
| 5/1/2025 | Price change | $2,500+6.4%$1/sqft |
Source: Zillow Rentals | ||
| 4/25/2025 | Listed for rent | $2,350-7.8%$1/sqft |
Source: Zillow Rentals | ||
| 10/11/2024 | Listing removed | $2,550$1/sqft |
Source: Zillow Rentals | ||
| 9/10/2024 | Listed for rent | $2,550$1/sqft |
Source: Zillow Rentals | ||
| 9/9/2024 | Sold | $313,900$125/sqft |
Source: | ||
![[object Object]](https://photos.zillowstatic.com/fp/918b15cb4075647fc0fbf1911b28d3e2-p_i.jpg)
