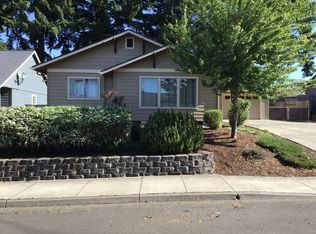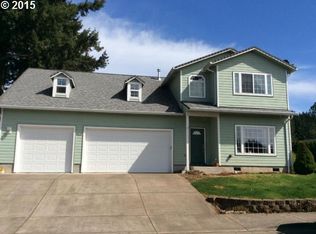Home is located in desirable neighborhood. Located in a subdivision with minimal traffic. Large master bedroom including a walk in closet. Clear pride of ownership. You will want to get this one before it is off the market!
This property is off market, which means it's not currently listed for sale or rent on Zillow. This may be different from what's available on other websites or public sources.


