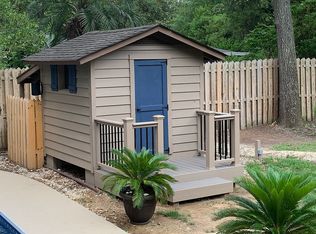The Balcony is a timeless historic seven-bedroom six-bath renovated equestrian estate. The 5.82-acre estate is enclosed by a tall handsome masonry wall with two gated entrances and a third manual gate. Large rooms, 10-ft ceilings, elegant fluted woodwork, dental molding. French doors lead to several balconies and terraces. The large modern kitchen is fully appointed with butler's pantry, food pantry, and silver safe. A stunning formal dining room and separate family dining quarters. Plenty of rooms to serve as offices, play room, or home gym. The guest house has 3 bedrooms & 1.5 bathrooms. 18-stall barn features a groom's quarters with kitchenette and full bath, three tack rooms, hay loft, feed room & 6-door barn garage. Lovely gardens and lawns designed by Ellen Biddle Shipman surround the gunite swimming pool with stairway, built-in cleaning system, and 8 beautiful fountains. School assignments and house/room sizes are approximate; Buyer should verify for themselves.
This property is off market, which means it's not currently listed for sale or rent on Zillow. This may be different from what's available on other websites or public sources.
