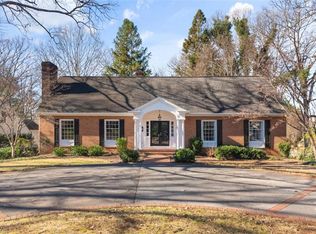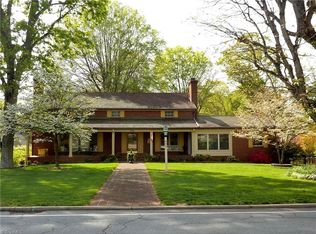Sold for $735,000
$735,000
836 Wellington Rd, Winston Salem, NC 27106
5beds
3,330sqft
Stick/Site Built, Residential, Single Family Residence
Built in 1952
0.62 Acres Lot
$753,900 Zestimate®
$--/sqft
$3,065 Estimated rent
Home value
$753,900
$686,000 - $829,000
$3,065/mo
Zestimate® history
Loading...
Owner options
Explore your selling options
What's special
Nestled in the heart of Buena Vista, this meticulously maintained 5 bedroom home exudes timeless elegance and charm. The interior boasts an airy and spacious ambiance, accentuated by an abundance of natural light. With tons of updates, such as the groin vault ceiling in the living room, refinished wood floors, new windows into the light drenched sunroom and a completely remodeled kitchen—836 Wellington is ready to be called home! Cozy main floor living mixed with tons of space to spread out in the finished basement offers a dynamic floorplan to suite any need. Schedule your showing today!
Zillow last checked: 8 hours ago
Listing updated: July 31, 2024 at 01:17pm
Listed by:
Michael Ferrin 336-978-0311,
Leonard Ryden Burr Real Estate
Bought with:
Thomas McAbee, 326196
Fader Real Estate at ERA Live Moore
Source: Triad MLS,MLS#: 1136710 Originating MLS: Winston-Salem
Originating MLS: Winston-Salem
Facts & features
Interior
Bedrooms & bathrooms
- Bedrooms: 5
- Bathrooms: 3
- Full bathrooms: 3
- Main level bathrooms: 2
Primary bedroom
- Level: Main
- Dimensions: 12.08 x 14.67
Bedroom 2
- Level: Main
- Dimensions: 12 x 10.25
Bedroom 3
- Level: Main
- Dimensions: 9.92 x 14.33
Bedroom 4
- Level: Basement
- Dimensions: 13.5 x 13.08
Bedroom 5
- Level: Basement
- Dimensions: 13.92 x 9.5
Bonus room
- Level: Basement
- Dimensions: 33.08 x 17.42
Den
- Level: Main
- Dimensions: 20.42 x 14.67
Dining room
- Level: Main
- Dimensions: 13.25 x 11.33
Entry
- Level: Main
- Dimensions: 6.17 x 14.42
Kitchen
- Level: Main
- Dimensions: 14.33 x 14
Laundry
- Level: Basement
- Dimensions: 8.08 x 9.5
Living room
- Level: Main
- Dimensions: 17.92 x 17.5
Sunroom
- Level: Main
- Dimensions: 20.33 x 11.75
Heating
- Forced Air, Natural Gas
Cooling
- Central Air
Appliances
- Laundry: Dryer Connection, In Basement, Washer Hookup
Features
- Built-in Features, Kitchen Island, Vaulted Ceiling(s)
- Flooring: Carpet, Tile, Vinyl, Wood
- Basement: Finished, Basement
- Number of fireplaces: 3
- Fireplace features: Gas Log, Den, Great Room, Living Room
Interior area
- Total structure area: 3,330
- Total interior livable area: 3,330 sqft
- Finished area above ground: 2,137
- Finished area below ground: 1,193
Property
Parking
- Total spaces: 3
- Parking features: Carport, Garage, Driveway, Garage Door Opener, Basement, Detached Carport
- Attached garage spaces: 3
- Has carport: Yes
- Has uncovered spaces: Yes
Features
- Levels: One
- Stories: 1
- Patio & porch: Porch
- Pool features: None
Lot
- Size: 0.62 Acres
- Features: Not in Flood Zone
Details
- Parcel number: 6816614603
- Zoning: RS9
- Special conditions: Owner Sale
Construction
Type & style
- Home type: SingleFamily
- Architectural style: Ranch
- Property subtype: Stick/Site Built, Residential, Single Family Residence
Materials
- Brick
Condition
- Year built: 1952
Utilities & green energy
- Sewer: Public Sewer
- Water: Public
Community & neighborhood
Location
- Region: Winston Salem
- Subdivision: Buena Vista
Other
Other facts
- Listing agreement: Exclusive Right To Sell
Price history
| Date | Event | Price |
|---|---|---|
| 7/31/2024 | Sold | $735,000-5.2% |
Source: | ||
| 6/28/2024 | Pending sale | $775,000 |
Source: | ||
| 5/22/2024 | Price change | $775,000-3.1% |
Source: | ||
| 4/22/2024 | Price change | $799,900-6.4% |
Source: | ||
| 3/21/2024 | Listed for sale | $855,000+83.9% |
Source: | ||
Public tax history
| Year | Property taxes | Tax assessment |
|---|---|---|
| 2025 | $8,204 +20.7% | $744,300 +53.6% |
| 2024 | $6,797 +4.8% | $484,500 |
| 2023 | $6,486 +1.9% | $484,500 |
Find assessor info on the county website
Neighborhood: Buena Vista
Nearby schools
GreatSchools rating
- 9/10Whitaker ElementaryGrades: PK-5Distance: 0.7 mi
- 1/10Wiley MiddleGrades: 6-8Distance: 2 mi
- 4/10Reynolds HighGrades: 9-12Distance: 2 mi
Get a cash offer in 3 minutes
Find out how much your home could sell for in as little as 3 minutes with a no-obligation cash offer.
Estimated market value$753,900
Get a cash offer in 3 minutes
Find out how much your home could sell for in as little as 3 minutes with a no-obligation cash offer.
Estimated market value
$753,900

